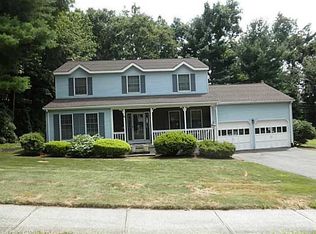Sold for $500,000
$500,000
243 Dino Road, Bristol, CT 06010
3beds
2,156sqft
Single Family Residence
Built in 1988
0.38 Acres Lot
$512,300 Zestimate®
$232/sqft
$2,999 Estimated rent
Home value
$512,300
$466,000 - $564,000
$2,999/mo
Zestimate® history
Loading...
Owner options
Explore your selling options
What's special
Step into this beautifully designed home featuring a unique layout that begins with a large former living room and a stunning staircase with two elegant turns, guiding you into a formal living room and an expansive dining room- perfect for entertaining. The home flows seamlessly into a dramatic cathedral-ceiling family room with exposed cross beams and a warm, welcoming fireplace, creating a true heart of the home. Adjacent to the family room, you'll find a gourmet eat-in kitchen complete with a cozy breakfast nook, abundant cabinetry, a spacious pantry, and plenty of prep space for any culinary enthusiast. Doors off the family room lead to a spacious deck that overlooks a serene, park-like backyard ideal for relaxing or hosting guests. The first floor includes a generous bedroom with a full bath and beautiful hardwood flooring throughout the first floor. Upstairs, two expansive sized bedrooms and a full bath provide comfortable accommodations. An oversized two-car garage with additional storage above completes this exceptional home. Don't miss the opportunity to make this sunning property your own.
Zillow last checked: 8 hours ago
Listing updated: July 17, 2025 at 04:11pm
Listed by:
John A. Mastrianni Jr 860-982-6969,
Appletown Realty Inc. 860-583-0383
Bought with:
Rob Saelens, RES.0789893
Berkshire Hathaway NE Prop.
Co-Buyer Agent: John Mastrianni Jr
Appletown Realty Inc.
Source: Smart MLS,MLS#: 24099354
Facts & features
Interior
Bedrooms & bathrooms
- Bedrooms: 3
- Bathrooms: 3
- Full bathrooms: 3
Primary bedroom
- Features: Full Bath, Hardwood Floor
- Level: Main
Bedroom
- Level: Upper
Bedroom
- Level: Upper
Dining room
- Features: Hardwood Floor
- Level: Main
Family room
- Features: Cathedral Ceiling(s), Beamed Ceilings, Fireplace, Hardwood Floor
- Level: Main
Kitchen
- Features: Granite Counters, Hardwood Floor
- Level: Main
Living room
- Features: Hardwood Floor
- Level: Main
Heating
- Forced Air, Oil
Cooling
- Central Air
Appliances
- Included: Oven/Range, Microwave, Refrigerator, Dishwasher, Disposal, Electric Water Heater, Water Heater
- Laundry: Lower Level
Features
- Windows: Thermopane Windows
- Basement: Full
- Attic: None
- Number of fireplaces: 1
Interior area
- Total structure area: 2,156
- Total interior livable area: 2,156 sqft
- Finished area above ground: 2,156
Property
Parking
- Total spaces: 2
- Parking features: Attached, Garage Door Opener
- Attached garage spaces: 2
Features
- Exterior features: Underground Sprinkler
Lot
- Size: 0.38 Acres
- Features: Subdivided
Details
- Parcel number: 485522
- Zoning: R-15
Construction
Type & style
- Home type: SingleFamily
- Architectural style: Cape Cod
- Property subtype: Single Family Residence
Materials
- Vinyl Siding
- Foundation: Concrete Perimeter
- Roof: Asphalt
Condition
- New construction: No
- Year built: 1988
Utilities & green energy
- Sewer: Public Sewer
- Water: Public
- Utilities for property: Underground Utilities, Cable Available
Green energy
- Energy efficient items: Windows
Community & neighborhood
Location
- Region: Bristol
Price history
| Date | Event | Price |
|---|---|---|
| 7/17/2025 | Sold | $500,000+5.3%$232/sqft |
Source: | ||
| 6/18/2025 | Pending sale | $475,000$220/sqft |
Source: | ||
| 6/4/2025 | Listed for sale | $475,000+18.8%$220/sqft |
Source: | ||
| 8/12/2022 | Sold | $400,000+5.3%$186/sqft |
Source: | ||
| 7/6/2022 | Contingent | $379,900$176/sqft |
Source: | ||
Public tax history
| Year | Property taxes | Tax assessment |
|---|---|---|
| 2025 | $8,621 +6% | $255,430 |
| 2024 | $8,135 +4.9% | $255,430 |
| 2023 | $7,752 +8.3% | $255,430 +36.9% |
Find assessor info on the county website
Neighborhood: 06010
Nearby schools
GreatSchools rating
- 5/10Greene-Hills SchoolGrades: PK-8Distance: 0.5 mi
- 4/10Bristol Central High SchoolGrades: 9-12Distance: 3.3 mi
Schools provided by the listing agent
- Elementary: Greene Hills
- High: Bristol Central
Source: Smart MLS. This data may not be complete. We recommend contacting the local school district to confirm school assignments for this home.
Get pre-qualified for a loan
At Zillow Home Loans, we can pre-qualify you in as little as 5 minutes with no impact to your credit score.An equal housing lender. NMLS #10287.
Sell with ease on Zillow
Get a Zillow Showcase℠ listing at no additional cost and you could sell for —faster.
$512,300
2% more+$10,246
With Zillow Showcase(estimated)$522,546
