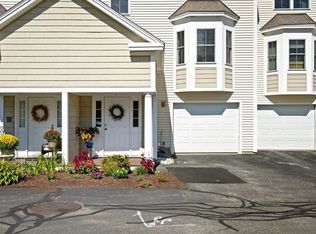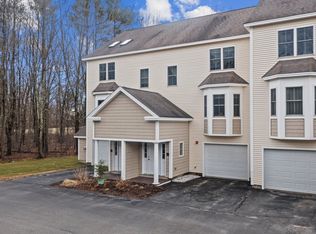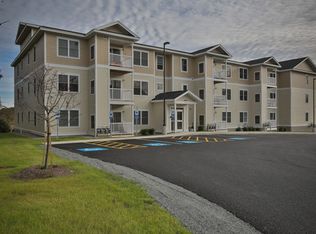Closed
Listed by:
Tracey E Boies,
BHG Masiello Hampton 603-926-4466
Bought with: KW Coastal and Lakes & Mountains Realty
$610,000
243 Drakeside Road #7, Hampton, NH 03842
3beds
2,078sqft
Condominium, Townhouse
Built in 2003
-- sqft lot
$617,400 Zestimate®
$294/sqft
$3,649 Estimated rent
Home value
$617,400
$580,000 - $661,000
$3,649/mo
Zestimate® history
Loading...
Owner options
Explore your selling options
What's special
Welcome to a bright and cheery move-in ready townhouse in wonderful Hampton Woods! Nestled just minutes from the town center, beautiful Hampton and NH Beaches, and the scenic Rail Trail, this well-maintained home offers both comfort and convenience. Enjoy an open-concept main living area with gleaming hardwood floors, updated kitchen, living room with gas fireplace and balcony deck. Whether you're enjoying a quiet morning coffee or hosting friends, this home offers the perfect setting for relaxing or entertaining. Upstairs features large primary bedroom suite, laundry room and third bedroom/flex room loft. Walk out lower level has second bedroom with 3/4 bath, plenty of storage and garage. Central air cooling and forced warm air heating. Two household pets allowed. Future elevator possible due to pre built in shaft currently used for work space and closet. Easy access to Hampton resident beaches, major routes and all that the Seacoast has to offer! Enjoy nearby dining, shopping, schools and recreational activities, all while being tucked away in a peaceful, well-managed community. Don't miss out on this turnkey townhome! Public Open House Saturday June 28th 10 am to 12 pm.
Zillow last checked: 8 hours ago
Listing updated: July 17, 2025 at 10:48am
Listed by:
Tracey E Boies,
BHG Masiello Hampton 603-926-4466
Bought with:
Carrie Kellerman
KW Coastal and Lakes & Mountains Realty
Source: PrimeMLS,MLS#: 5046798
Facts & features
Interior
Bedrooms & bathrooms
- Bedrooms: 3
- Bathrooms: 3
- Full bathrooms: 1
- 3/4 bathrooms: 1
- 1/2 bathrooms: 1
Heating
- Forced Air
Cooling
- Central Air
Appliances
- Included: Dishwasher, Dryer, Microwave, Gas Range, Refrigerator, Washer
- Laundry: 2nd Floor Laundry
Features
- Ceiling Fan(s), Living/Dining
- Flooring: Carpet, Hardwood
- Has basement: No
- Has fireplace: Yes
- Fireplace features: Gas
Interior area
- Total structure area: 2,078
- Total interior livable area: 2,078 sqft
- Finished area above ground: 2,078
- Finished area below ground: 0
Property
Parking
- Total spaces: 1
- Parking features: Paved
- Garage spaces: 1
Features
- Levels: 3
- Stories: 3
- Has spa: Yes
- Spa features: Bath
Lot
- Features: Landscaped
Details
- Parcel number: HMPTM157B2AU7
- Zoning description: RES
Construction
Type & style
- Home type: Townhouse
- Property subtype: Condominium, Townhouse
Materials
- Wood Frame, Vinyl Siding
- Foundation: Concrete
- Roof: Asphalt Shingle
Condition
- New construction: No
- Year built: 2003
Utilities & green energy
- Electric: 200+ Amp Service
- Sewer: Public Sewer
- Utilities for property: Cable at Site, Gas On-Site, Underground Utilities
Community & neighborhood
Location
- Region: Hampton
HOA & financial
Other financial information
- Additional fee information: Fee: $395
Price history
| Date | Event | Price |
|---|---|---|
| 7/17/2025 | Sold | $610,000-2.4%$294/sqft |
Source: | ||
| 7/7/2025 | Contingent | $625,000$301/sqft |
Source: | ||
| 6/16/2025 | Listed for sale | $625,000+48.8%$301/sqft |
Source: | ||
| 3/15/2021 | Sold | $420,000+18.3%$202/sqft |
Source: | ||
| 9/20/2019 | Sold | $355,000+1.4%$171/sqft |
Source: | ||
Public tax history
| Year | Property taxes | Tax assessment |
|---|---|---|
| 2024 | $5,662 +3.6% | $459,600 +40.9% |
| 2023 | $5,466 +5.7% | $326,300 |
| 2022 | $5,169 -0.6% | $326,300 |
Find assessor info on the county website
Neighborhood: 03842
Nearby schools
GreatSchools rating
- NAHampton Centre SchoolGrades: PK-2Distance: 1.1 mi
- 8/10Hampton AcademyGrades: 6-8Distance: 1.3 mi
- 6/10Winnacunnet High SchoolGrades: 9-12Distance: 1.4 mi
Schools provided by the listing agent
- Elementary: Hampton Centre School
- Middle: Hampton Academy Junior HS
- High: Winnacunnet High School
- District: Hampton Sch District SAU #90
Source: PrimeMLS. This data may not be complete. We recommend contacting the local school district to confirm school assignments for this home.
Get a cash offer in 3 minutes
Find out how much your home could sell for in as little as 3 minutes with a no-obligation cash offer.
Estimated market value
$617,400


