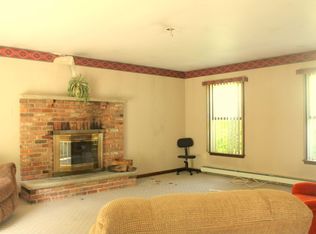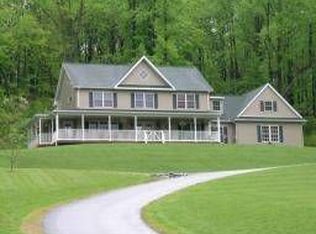
Closed
$532,000
243 Free Union Rd, Liberty Twp., NJ 07838
4beds
3baths
--sqft
Single Family Residence
Built in 1968
4.4 Acres Lot
$542,000 Zestimate®
$--/sqft
$3,359 Estimated rent
Home value
$542,000
$477,000 - $618,000
$3,359/mo
Zestimate® history
Loading...
Owner options
Explore your selling options
What's special
Zillow last checked: January 12, 2026 at 11:15pm
Listing updated: August 21, 2025 at 07:14am
Listed by:
Nicole Haslett 973-539-1120,
Keller Williams Metropolitan
Bought with:
Mindy L. Digabriele
Re/Max Heritage Properties
Source: GSMLS,MLS#: 3971601
Facts & features
Interior
Bedrooms & bathrooms
- Bedrooms: 4
- Bathrooms: 3
Property
Lot
- Size: 4.40 Acres
- Dimensions: 4.40 AC
Details
- Parcel number: 1400022000000012
Construction
Type & style
- Home type: SingleFamily
- Property subtype: Single Family Residence
Condition
- Year built: 1968
Community & neighborhood
Location
- Region: Great Meadows
Price history
| Date | Event | Price |
|---|---|---|
| 8/15/2025 | Sold | $532,000+3.3% |
Source: | ||
| 7/18/2025 | Pending sale | $515,000 |
Source: | ||
| 7/11/2025 | Price change | $515,000-1.9% |
Source: | ||
| 6/28/2025 | Listed for sale | $524,999+11.7% |
Source: | ||
| 7/1/2023 | Sold | $470,000-1.9% |
Source: | ||
Public tax history
| Year | Property taxes | Tax assessment |
|---|---|---|
| 2025 | $8,332 | $245,000 |
| 2024 | $8,332 +3.3% | $245,000 |
| 2023 | $8,065 +5.4% | $245,000 |
Find assessor info on the county website
Neighborhood: 07838
Nearby schools
GreatSchools rating
- NALiberty Twp Elementary SchoolGrades: 3-5Distance: 0.2 mi
- 5/10Great Meadows Regional Middle SchoolGrades: 4-8Distance: 2.8 mi
- 7/10Independence Township Central Elementary SchoolGrades: PK-3Distance: 2.8 mi

Get pre-qualified for a loan
At Zillow Home Loans, we can pre-qualify you in as little as 5 minutes with no impact to your credit score.An equal housing lender. NMLS #10287.
Sell for more on Zillow
Get a free Zillow Showcase℠ listing and you could sell for .
$542,000
2% more+ $10,840
With Zillow Showcase(estimated)
$552,840