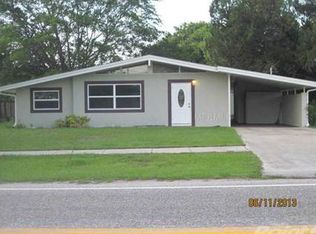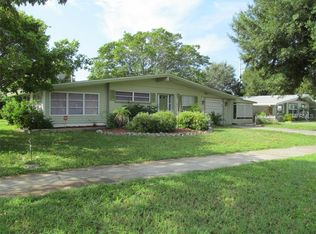Sold for $345,000 on 04/18/25
$345,000
243 Gardenia Rd, Venice, FL 34293
2beds
1,276sqft
Single Family Residence
Built in 1960
9,753 Square Feet Lot
$323,900 Zestimate®
$270/sqft
$3,543 Estimated rent
Home value
$323,900
$295,000 - $356,000
$3,543/mo
Zestimate® history
Loading...
Owner options
Explore your selling options
What's special
Welcome to your private oasis in the heart of Venice Gardens! This beautifully updated 2-bedroom, 2-bathroom pool home is just minutes from the stunning Gulf beaches, offering the perfect blend of coastal living and modern living. Step inside to discover an updated kitchen featuring sleek countertops, contemporary cabinetry with under cabinet lighting, and stainless-steel appliances perfect for home chefs and entertaining alike. The open-concept living and dining areas provide a bright, airy feel with plenty of natural light. Plenty of room inside for a home office or additional living room space. Outside you'll find a spacious, fully fenced yard with an in-ground pool ideal for relaxing or hosting guests. Rinse off after a beach day in your outdoor shower, then enjoy the Florida sunshine in your private backyard retreat or under the private cabana. Plus, with no deed restrictions, you have the freedom to park your boat, RV, or other recreational vehicles with ease. Located close to shopping, dining, and just a short drive to historic downtown Venice, this home is perfect for year-round living or as a vacation getaway. Don’t miss your chance to own a slice of paradise. Schedule your private showing today!
Zillow last checked: 8 hours ago
Listing updated: April 21, 2025 at 11:04am
Listing Provided by:
Lisa Asaro 941-725-8626,
EXIT KING REALTY 941-497-6060,
Michael Jackson 941-400-5509,
EXIT KING REALTY
Bought with:
Lisa Asaro, 3526633
EXIT KING REALTY
Michael Jackson, 3449893
EXIT KING REALTY
Source: Stellar MLS,MLS#: N6137766 Originating MLS: Venice
Originating MLS: Venice

Facts & features
Interior
Bedrooms & bathrooms
- Bedrooms: 2
- Bathrooms: 2
- Full bathrooms: 2
Primary bedroom
- Features: Ceiling Fan(s), Built-in Closet
- Level: First
- Area: 154 Square Feet
- Dimensions: 11x14
Bedroom 2
- Features: Ceiling Fan(s), Built-in Closet
- Level: First
- Area: 121 Square Feet
- Dimensions: 11x11
Dining room
- Features: Ceiling Fan(s)
- Level: First
- Area: 99 Square Feet
- Dimensions: 9x11
Kitchen
- Features: Granite Counters
- Level: First
- Area: 130 Square Feet
- Dimensions: 10x13
Living room
- Level: First
- Area: 130 Square Feet
- Dimensions: 13x10
Heating
- Electric
Cooling
- Central Air
Appliances
- Included: Oven, Cooktop, Dishwasher, Dryer, Microwave, Refrigerator, Washer
- Laundry: Inside
Features
- Ceiling Fan(s), Eating Space In Kitchen, Living Room/Dining Room Combo, Solid Surface Counters, Solid Wood Cabinets, Thermostat
- Flooring: Engineered Hardwood, Luxury Vinyl, Terrazzo, Tile
- Doors: Outdoor Shower, Sliding Doors
- Windows: Hurricane Shutters
- Has fireplace: No
Interior area
- Total structure area: 1,276
- Total interior livable area: 1,276 sqft
Property
Parking
- Total spaces: 1
- Parking features: Garage - Attached
- Attached garage spaces: 1
Features
- Levels: One
- Stories: 1
- Patio & porch: Enclosed, Screened
- Exterior features: Courtyard, Garden, Lighting, Outdoor Shower, Private Mailbox, Rain Gutters
- Has private pool: Yes
- Pool features: In Ground, Screen Enclosure
Lot
- Size: 9,753 sqft
- Dimensions: 87 x 110
Details
- Parcel number: 0433090014
- Zoning: RSF3
- Special conditions: None
Construction
Type & style
- Home type: SingleFamily
- Property subtype: Single Family Residence
Materials
- Block, Concrete, Stucco
- Foundation: Slab
- Roof: Built-Up
Condition
- New construction: No
- Year built: 1960
Utilities & green energy
- Sewer: Public Sewer
- Water: Public
- Utilities for property: BB/HS Internet Available, Cable Available, Electricity Connected, Public, Sewer Connected, Street Lights
Community & neighborhood
Location
- Region: Venice
- Subdivision: VENICE GARDENS
HOA & financial
HOA
- Has HOA: No
Other fees
- Pet fee: $0 monthly
Other financial information
- Total actual rent: 0
Other
Other facts
- Listing terms: Cash,Conventional,FHA,VA Loan
- Ownership: Fee Simple
- Road surface type: Asphalt
Price history
| Date | Event | Price |
|---|---|---|
| 4/18/2025 | Sold | $345,000-3.4%$270/sqft |
Source: | ||
| 3/25/2025 | Pending sale | $357,000$280/sqft |
Source: | ||
| 3/18/2025 | Listed for sale | $357,000+32.7%$280/sqft |
Source: | ||
| 7/12/2024 | Listing removed | $269,000+3.9%$211/sqft |
Source: | ||
| 6/1/2021 | Sold | $259,000-3.7%$203/sqft |
Source: Public Record Report a problem | ||
Public tax history
| Year | Property taxes | Tax assessment |
|---|---|---|
| 2025 | -- | $264,900 -3.5% |
| 2024 | $3,316 +1.4% | $274,500 +0.2% |
| 2023 | $3,271 +2.9% | $273,877 +3% |
Find assessor info on the county website
Neighborhood: Venice Gardens
Nearby schools
GreatSchools rating
- 5/10Garden Elementary SchoolGrades: PK-5Distance: 1.3 mi
- 6/10Venice Middle SchoolGrades: 6-8Distance: 4.1 mi
- 6/10Venice Senior High SchoolGrades: 9-12Distance: 1.9 mi
Schools provided by the listing agent
- Elementary: Garden Elementary
- Middle: Venice Area Middle
- High: Venice Senior High
Source: Stellar MLS. This data may not be complete. We recommend contacting the local school district to confirm school assignments for this home.
Get a cash offer in 3 minutes
Find out how much your home could sell for in as little as 3 minutes with a no-obligation cash offer.
Estimated market value
$323,900
Get a cash offer in 3 minutes
Find out how much your home could sell for in as little as 3 minutes with a no-obligation cash offer.
Estimated market value
$323,900

