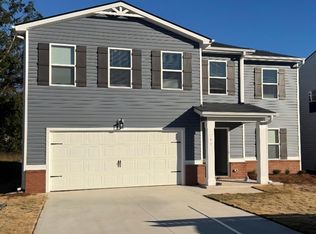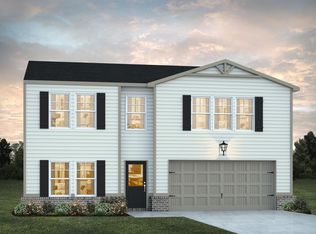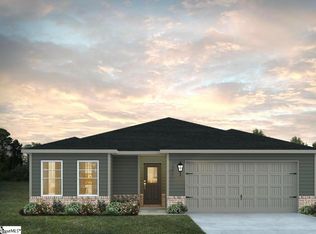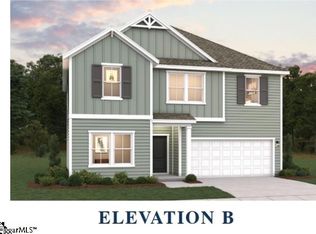Sold for $307,607 on 09/29/25
$307,607
243 Green Pasture Rd LOT 25, Fountain Inn, SC 29644
5beds
2,294sqft
Single Family Residence, Residential
Built in 2024
6,098.4 Square Feet Lot
$308,400 Zestimate®
$134/sqft
$2,346 Estimated rent
Home value
$308,400
Estimated sales range
Not available
$2,346/mo
Zestimate® history
Loading...
Owner options
Explore your selling options
What's special
Welcome to your dream home, a stunning single-family retreat that boasts five spacious bedrooms and three beautifully designed bathrooms. The heart of this home is its expansive kitchen, complete with elegant granite countertops and ample space for cooking and entertaining. Each large bedroom offers a serene oasis, perfect for relaxation, while the two-car garage provides convenience and storage. Nestled in a peaceful neighborhood, you’ll enjoy the tranquility of suburban living with quick access to all the shopping amenities you could desire. Plus, with downtown Fountain Inn just a stone’s throw away, exciting nights out are always within reach. Experience the perfect blend of comfort and convenience in this delightful home!
Zillow last checked: 8 hours ago
Listing updated: October 03, 2025 at 01:09pm
Listed by:
Aretha Jackson 864-373-8243,
DFH Realty Georgia, LLC
Bought with:
Lisa Roe
Keller Williams Grv Upst
Source: Greater Greenville AOR,MLS#: 1550026
Facts & features
Interior
Bedrooms & bathrooms
- Bedrooms: 5
- Bathrooms: 3
- Full bathrooms: 3
- Main level bathrooms: 1
- Main level bedrooms: 1
Primary bedroom
- Area: 252
- Dimensions: 21 x 12
Bedroom 2
- Area: 156
- Dimensions: 12 x 13
Bedroom 3
- Area: 180
- Dimensions: 12 x 15
Bedroom 4
- Area: 165
- Dimensions: 11 x 15
Bedroom 5
- Area: 156
- Dimensions: 12 x 13
Primary bathroom
- Features: Double Sink, Full Bath, Tub-Garden, Tub/Shower, Walk-In Closet(s)
- Level: Second
Family room
- Area: 304
- Dimensions: 19 x 16
Kitchen
- Area: 192
- Dimensions: 12 x 16
Heating
- Electric, Heat Pump
Cooling
- Heat Pump
Appliances
- Included: Dishwasher, Electric Oven, Range, Microwave, Electric Water Heater
- Laundry: 2nd Floor, Laundry Closet, Walk-in, Electric Dryer Hookup, Washer Hookup
Features
- Ceiling Fan(s), Ceiling Smooth, Granite Counters, Open Floorplan, Soaking Tub, Walk-In Closet(s), Pantry, Other
- Flooring: Carpet, Vinyl
- Windows: Tilt Out Windows, Insulated Windows, Window Treatments
- Basement: None
- Attic: Pull Down Stairs
- Has fireplace: No
- Fireplace features: None
Interior area
- Total structure area: 2,000
- Total interior livable area: 2,294 sqft
Property
Parking
- Total spaces: 2
- Parking features: Attached, Driveway, Paved
- Attached garage spaces: 2
- Has uncovered spaces: Yes
Features
- Levels: Two
- Stories: 2
- Patio & porch: Patio
Lot
- Size: 6,098 sqft
- Dimensions: 52 x 120
- Features: 1/2 Acre or Less
- Topography: Level
Details
- Parcel number: 1240101025
Construction
Type & style
- Home type: SingleFamily
- Architectural style: Traditional,Craftsman
- Property subtype: Single Family Residence, Residential
Materials
- Brick Veneer, Vinyl Siding
- Foundation: Slab
- Roof: Composition
Condition
- Under Construction
- New construction: Yes
- Year built: 2024
Details
- Builder model: Jodeco
- Builder name: Dream Finders Homes
Utilities & green energy
- Sewer: Public Sewer
- Water: Public
- Utilities for property: Cable Available
Community & neighborhood
Security
- Security features: Prewired
Community
- Community features: Common Areas, Playground
Location
- Region: Fountain Inn
- Subdivision: Reedy Creek Estates
Other
Other facts
- Listing terms: USDA Loan
Price history
| Date | Event | Price |
|---|---|---|
| 9/29/2025 | Sold | $307,607+0.1%$134/sqft |
Source: | ||
| 7/22/2025 | Pending sale | $307,190$134/sqft |
Source: | ||
| 7/4/2025 | Contingent | $307,190$134/sqft |
Source: | ||
| 6/23/2025 | Price change | $307,190+0.7%$134/sqft |
Source: | ||
| 5/15/2025 | Price change | $305,190-2.8%$133/sqft |
Source: | ||
Public tax history
Tax history is unavailable.
Neighborhood: 29644
Nearby schools
GreatSchools rating
- 6/10Fountain Inn Elementary SchoolGrades: PK-5Distance: 4.1 mi
- 8/10Fountain Inn HighGrades: 9Distance: 4.2 mi
- 3/10Bryson Middle SchoolGrades: 6-8Distance: 6.8 mi
Schools provided by the listing agent
- Elementary: Fountain Inn
- Middle: Bryson
- High: Fountain Inn High
Source: Greater Greenville AOR. This data may not be complete. We recommend contacting the local school district to confirm school assignments for this home.
Get a cash offer in 3 minutes
Find out how much your home could sell for in as little as 3 minutes with a no-obligation cash offer.
Estimated market value
$308,400
Get a cash offer in 3 minutes
Find out how much your home could sell for in as little as 3 minutes with a no-obligation cash offer.
Estimated market value
$308,400



