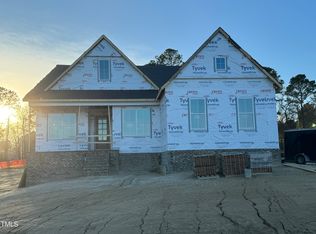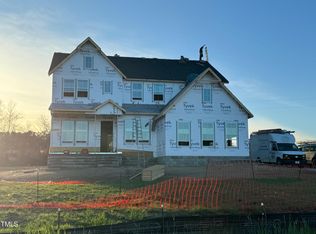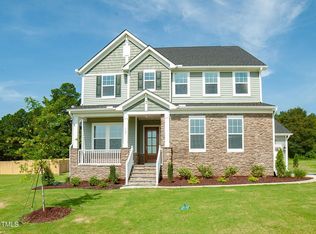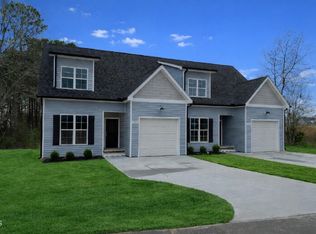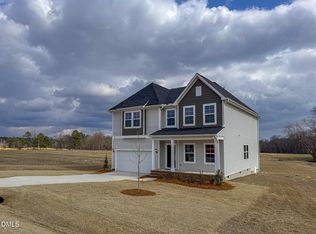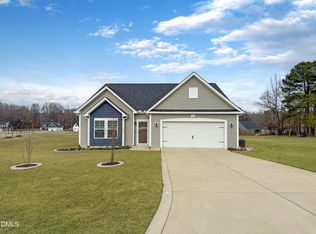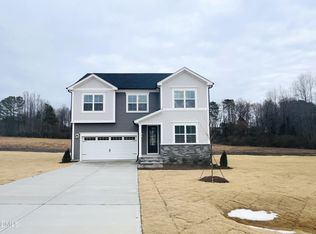243 Harvester Rd, Angier, NC 27501
What's special
- 184 days |
- 350 |
- 26 |
Zillow last checked: 8 hours ago
Listing updated: February 22, 2026 at 11:48pm
Amanda Arlauskas 973-626-3244,
Drees Homes
Travel times
Schedule tour
Select your preferred tour type — either in-person or real-time video tour — then discuss available options with the builder representative you're connected with.
Facts & features
Interior
Bedrooms & bathrooms
- Bedrooms: 4
- Bathrooms: 5
- Full bathrooms: 4
- 1/2 bathrooms: 1
Heating
- Zoned
Cooling
- Dual
Features
- Flooring: Carpet, Hardwood, Tile
Interior area
- Total structure area: 3,236
- Total interior livable area: 3,236 sqft
- Finished area above ground: 3,236
- Finished area below ground: 0
Property
Parking
- Total spaces: 9
- Parking features: Garage - Attached, Open
- Attached garage spaces: 3
- Uncovered spaces: 6
Features
- Levels: One and One Half
- Stories: 1.5
- Has view: Yes
Lot
- Size: 0.77 Acres
Details
- Parcel number: 040693 0047 07
- Special conditions: Standard
Construction
Type & style
- Home type: SingleFamily
- Architectural style: Modern, Ranch
- Property subtype: Single Family Residence, Residential
Materials
- Board & Batten Siding, Fiber Cement, HardiPlank Type, Stone Veneer, Vertical Siding
- Foundation: Block
- Roof: Shingle
Condition
- New construction: Yes
- Year built: 2025
- Major remodel year: 2025
Details
- Builder name: Drees Homes
Utilities & green energy
- Sewer: Septic Tank
- Water: Public
Community & HOA
Community
- Subdivision: Tobacco Road
HOA
- Has HOA: Yes
- Services included: None
- HOA fee: $60 monthly
Location
- Region: Angier
Financial & listing details
- Price per square foot: $224/sqft
- Tax assessed value: $42,990
- Annual tax amount: $4,000
- Date on market: 8/24/2025
About the community
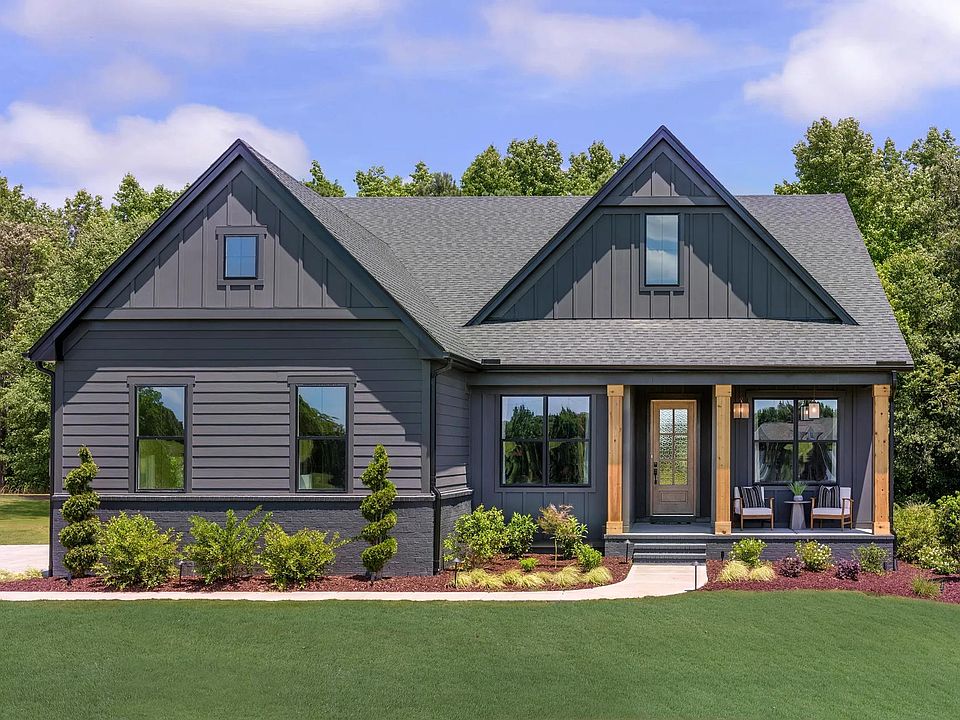
Source: Drees Homes
3 homes in this community
Available homes
| Listing | Price | Bed / bath | Status |
|---|---|---|---|
Current home: 243 Harvester Rd | $724,900 | 4 bed / 5 bath | Available |
| 370 Crop Rd | $735,000 | 4 bed / 5 bath | Available |
| 369 Crop Rd | $749,900 | 5 bed / 5 bath | Available |
Source: Drees Homes
Contact builder

By pressing Contact builder, you agree that Zillow Group and other real estate professionals may call/text you about your inquiry, which may involve use of automated means and prerecorded/artificial voices and applies even if you are registered on a national or state Do Not Call list. You don't need to consent as a condition of buying any property, goods, or services. Message/data rates may apply. You also agree to our Terms of Use.
Learn how to advertise your homesEstimated market value
$719,000
$683,000 - $755,000
$2,759/mo
Price history
| Date | Event | Price |
|---|---|---|
| 12/29/2025 | Price change | $724,900-2.5%$224/sqft |
Source: | ||
| 8/3/2025 | Listed for sale | $743,750$230/sqft |
Source: | ||
Public tax history
| Year | Property taxes | Tax assessment |
|---|---|---|
| 2025 | $291 | $42,990 |
| 2024 | $291 | $42,990 |
Find assessor info on the county website
Monthly payment
Neighborhood: 27501
Nearby schools
GreatSchools rating
- 2/10Angier ElementaryGrades: PK,3-5Distance: 2.8 mi
- 2/10Harnett Central MiddleGrades: 6-8Distance: 5.8 mi
- 3/10Harnett Central HighGrades: 9-12Distance: 5.5 mi
Schools provided by the builder
- Elementary: Angier Elementary
- Middle: Harnett Central Middle School
- High: Harnett Central High School
- District: Harnett County
Source: Drees Homes. This data may not be complete. We recommend contacting the local school district to confirm school assignments for this home.
