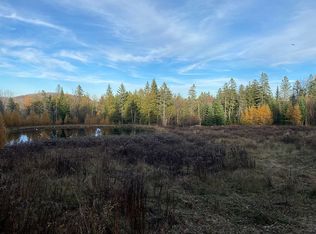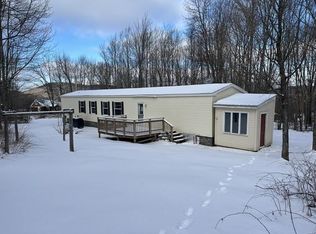Nicely kept 2 story house with lots of natural light. Hardwood flooring through most of the first floor, and one bedroom on the second. Newer GE stainless appliances in the kitchen and newer washer and drier as well. Mostly unfinished basement, with 1 finished room (currently used as a gym). Oil hot air for heat, as well as a newer large Sam Daniels wood furnace if burning wood is of interest (removal can be negotiated). Newly installed propane on demand hot water heater. This 21 year old house sits on a beautiful open lot halfway up a quiet dead end road. Most of the lot is lawn, garden, flower areas or rock walls, with a few sections of mature maple trees. The lawn is sprinkled with mature apple trees. The exterior of the house features a large deck, more than half of which is covered. The parking area in front of the house and 2 car garage is paved, and large enough to fit 4 vehicles easily. The property also includes a large insulated workshop equipped with a garage door, as well as a 3 bay shed for extra storage. Lots of storage space above garage and workshop as well. Lot is currently in the final stages of being split and the house will be sold on a 3+/- acre piece.
This property is off market, which means it's not currently listed for sale or rent on Zillow. This may be different from what's available on other websites or public sources.

