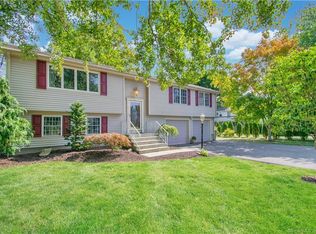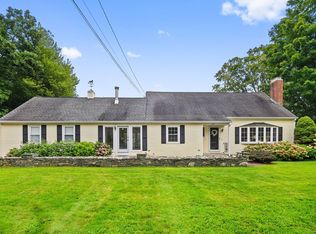Sold for $550,000 on 05/15/25
$550,000
243 Hollyberry Road, Bristol, CT 06010
4beds
2,640sqft
Single Family Residence
Built in 1993
1.86 Acres Lot
$569,800 Zestimate®
$208/sqft
$3,288 Estimated rent
Home value
$569,800
$519,000 - $627,000
$3,288/mo
Zestimate® history
Loading...
Owner options
Explore your selling options
What's special
Welcome to this stunning 2,600+ sq. ft. home nestled on nearly 2 acres in one of the area's most sought-after neighborhoods. This beautifully maintained property offers the perfect blend of comfort, functionality, and style. Inside, you'll find four spacious bedrooms and three full bathrooms, plus a den for a potential 5th bedroom.The home also boasts a dedicated office space perfect for remote work. The heart of the home features a modern kitchen with granite countertops, providing ample prep space for cooking and entertaining. The large great room features hardwood floors and vaulted ceilings. The sunroom has been recently refreshed and is a welcome bonus to an already spacious home. Several of the rooms on the main floor have been freshly painted. Additional highlights include a dry basement for extra storage or future finishing opportunities and a new roof offering peace of mind for years to come. Outside, the new deck overlooks the expansive lot provides ample space for outdoor activities, gardening, or simply enjoying the privacy and tranquility of the natural surroundings. Don't miss this incredible opportunity to own a spacious, move-in-ready home in a prime location. Schedule your showing today! Dimensions on MLS and floor plan are approximate. New roof being installed 3/14/25.
Zillow last checked: 8 hours ago
Listing updated: May 19, 2025 at 08:42am
Listed by:
Katie O'Neil 860-801-0775,
Tier 1 Real Estate 860-578-2016
Bought with:
Joseph Malone, RES.0799007
Coldwell Banker Realty
Source: Smart MLS,MLS#: 24079451
Facts & features
Interior
Bedrooms & bathrooms
- Bedrooms: 4
- Bathrooms: 3
- Full bathrooms: 3
Primary bedroom
- Level: Upper
- Area: 225 Square Feet
- Dimensions: 12.5 x 18
Bedroom
- Level: Upper
- Area: 181.25 Square Feet
- Dimensions: 12.5 x 14.5
Bedroom
- Level: Upper
- Area: 138.75 Square Feet
- Dimensions: 11.1 x 12.5
Bedroom
- Level: Upper
- Area: 156.25 Square Feet
- Dimensions: 12.5 x 12.5
Den
- Level: Main
- Area: 165.92 Square Feet
- Dimensions: 12.2 x 13.6
Dining room
- Level: Main
- Area: 162.5 Square Feet
- Dimensions: 13 x 12.5
Great room
- Features: Cathedral Ceiling(s)
- Level: Main
- Area: 499.8 Square Feet
- Dimensions: 21 x 23.8
Living room
- Level: Main
- Area: 171.36 Square Feet
- Dimensions: 12.6 x 13.6
Office
- Features: Bookcases
- Level: Main
- Area: 89.25 Square Feet
- Dimensions: 8.5 x 10.5
Sun room
- Level: Main
- Area: 238 Square Feet
- Dimensions: 10 x 23.8
Heating
- Hot Water, Oil
Cooling
- Wall Unit(s)
Appliances
- Included: Electric Range, Microwave, Refrigerator, Water Heater
- Laundry: Main Level
Features
- Basement: Full,Garage Access
- Attic: Pull Down Stairs
- Number of fireplaces: 1
Interior area
- Total structure area: 2,640
- Total interior livable area: 2,640 sqft
- Finished area above ground: 2,640
Property
Parking
- Total spaces: 3
- Parking features: Attached
- Attached garage spaces: 3
Features
- Patio & porch: Deck
Lot
- Size: 1.86 Acres
- Features: Level
Details
- Parcel number: 486717
- Zoning: R-25
Construction
Type & style
- Home type: SingleFamily
- Architectural style: Colonial
- Property subtype: Single Family Residence
Materials
- Clapboard
- Foundation: Concrete Perimeter
- Roof: Asphalt
Condition
- New construction: No
- Year built: 1993
Utilities & green energy
- Sewer: Public Sewer
- Water: Public
Community & neighborhood
Location
- Region: Bristol
Price history
| Date | Event | Price |
|---|---|---|
| 5/15/2025 | Sold | $550,000+0.2%$208/sqft |
Source: | ||
| 4/23/2025 | Pending sale | $549,000$208/sqft |
Source: | ||
| 3/19/2025 | Listed for sale | $549,000+144%$208/sqft |
Source: | ||
| 12/1/1995 | Sold | $225,000$85/sqft |
Source: Public Record Report a problem | ||
Public tax history
| Year | Property taxes | Tax assessment |
|---|---|---|
| 2025 | $10,986 +6% | $325,500 |
| 2024 | $10,367 +4.9% | $325,500 |
| 2023 | $9,879 +10.3% | $325,500 +39.4% |
Find assessor info on the county website
Neighborhood: 06010
Nearby schools
GreatSchools rating
- 5/10West Bristol SchGrades: K-8Distance: 0.6 mi
- 4/10Bristol Central High SchoolGrades: 9-12Distance: 1.9 mi
Schools provided by the listing agent
- Elementary: West Bristol
- High: Bristol Central
Source: Smart MLS. This data may not be complete. We recommend contacting the local school district to confirm school assignments for this home.

Get pre-qualified for a loan
At Zillow Home Loans, we can pre-qualify you in as little as 5 minutes with no impact to your credit score.An equal housing lender. NMLS #10287.
Sell for more on Zillow
Get a free Zillow Showcase℠ listing and you could sell for .
$569,800
2% more+ $11,396
With Zillow Showcase(estimated)
$581,196
