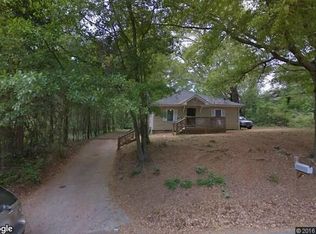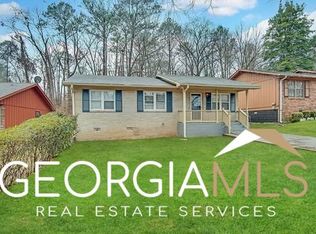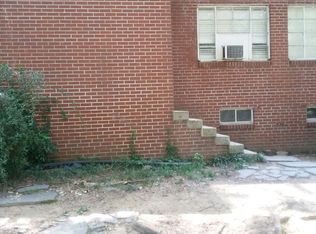Closed
$266,800
243 Howell Ter SW, Atlanta, GA 30331
3beds
1,068sqft
Single Family Residence
Built in 1935
0.44 Acres Lot
$264,600 Zestimate®
$250/sqft
$1,991 Estimated rent
Home value
$264,600
$243,000 - $288,000
$1,991/mo
Zestimate® history
Loading...
Owner options
Explore your selling options
What's special
Exciting price improvement-don't miss your chance to own this renovated Atlanta home at an incredible new value! Modern style meets everyday functionality with this thoughtful, fully updated 3-bedroom, 2-bath home designed for flexibility and modern living. The open-concept layout is flooded with natural light and features crisp finishes, quartz counters, new systems, and durable flooring throughout. Whether you're cooking dinner or entertaining friends, the flow just works. Downstairs, the unfinished basement is already stubbed for a bath-ready for your vision. Create a rental suite, office, gym, or multi-gen space. The layout offers true versatility for a growing household or income-minded buyer. Step outside to a front and backyard with space to play, garden, or gather. No HOA means fewer rules and more freedom-ideal for investors, creatives, or homeowners who want control. Located minutes from Westside Park, the BeltLine, and Mercedes-Benz Stadium, this home blends city access with neighborhood calm. Clean, move-in ready, and priced right-this one checks boxes most can't.
Zillow last checked: 8 hours ago
Listing updated: August 26, 2025 at 08:43am
Listed by:
Nicole Perezcassar 678-878-5176,
Georgia West Realty Inc
Bought with:
Shontay Rose, 419121
Vylla Home
Source: GAMLS,MLS#: 10534194
Facts & features
Interior
Bedrooms & bathrooms
- Bedrooms: 3
- Bathrooms: 3
- Full bathrooms: 2
- 1/2 bathrooms: 1
- Main level bathrooms: 2
- Main level bedrooms: 3
Dining room
- Features: Dining Rm/Living Rm Combo
Heating
- Central
Cooling
- Ceiling Fan(s), Central Air, Electric
Appliances
- Included: Microwave, Oven/Range (Combo)
- Laundry: In Basement
Features
- Master On Main Level, Tile Bath
- Flooring: Other, Tile
- Basement: Bath/Stubbed,Daylight,Exterior Entry,Interior Entry,Partial,Unfinished
- Has fireplace: No
Interior area
- Total structure area: 1,068
- Total interior livable area: 1,068 sqft
- Finished area above ground: 1,068
- Finished area below ground: 0
Property
Parking
- Parking features: Carport, Parking Pad
- Has carport: Yes
- Has uncovered spaces: Yes
Features
- Levels: Two
- Stories: 2
Lot
- Size: 0.44 Acres
- Features: Level, Private
Details
- Parcel number: 14 024400030426
Construction
Type & style
- Home type: SingleFamily
- Architectural style: Craftsman
- Property subtype: Single Family Residence
Materials
- Vinyl Siding
- Roof: Other
Condition
- Resale
- New construction: No
- Year built: 1935
Utilities & green energy
- Sewer: Septic Tank
- Water: Public
- Utilities for property: Other
Community & neighborhood
Community
- Community features: None
Location
- Region: Atlanta
- Subdivision: none
Other
Other facts
- Listing agreement: Exclusive Right To Sell
Price history
| Date | Event | Price |
|---|---|---|
| 8/22/2025 | Sold | $266,800+270.6%$250/sqft |
Source: | ||
| 4/11/2019 | Sold | $72,000+18%$67/sqft |
Source: | ||
| 2/5/2014 | Sold | $61,000+96.8%$57/sqft |
Source: Public Record Report a problem | ||
| 3/26/2013 | Sold | $31,000+10.7%$29/sqft |
Source: Public Record Report a problem | ||
| 10/23/2012 | Sold | $28,000+107.4%$26/sqft |
Source: Public Record Report a problem | ||
Public tax history
| Year | Property taxes | Tax assessment |
|---|---|---|
| 2024 | $2,897 +28.3% | $70,760 |
| 2023 | $2,257 -11.1% | $70,760 +12.7% |
| 2022 | $2,540 +23.3% | $62,760 +23.4% |
Find assessor info on the county website
Neighborhood: Adamsville
Nearby schools
GreatSchools rating
- 3/10Miles Elementary SchoolGrades: PK-5Distance: 1.2 mi
- 3/10Young Middle SchoolGrades: 6-8Distance: 1.5 mi
- 3/10Mays High SchoolGrades: 9-12Distance: 1.2 mi
Schools provided by the listing agent
- Elementary: Miles
- Middle: Young
- High: Mays
Source: GAMLS. This data may not be complete. We recommend contacting the local school district to confirm school assignments for this home.
Get a cash offer in 3 minutes
Find out how much your home could sell for in as little as 3 minutes with a no-obligation cash offer.
Estimated market value$264,600
Get a cash offer in 3 minutes
Find out how much your home could sell for in as little as 3 minutes with a no-obligation cash offer.
Estimated market value
$264,600


