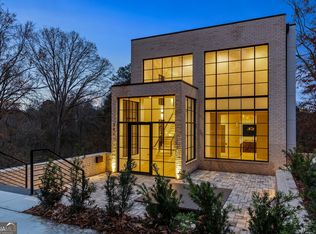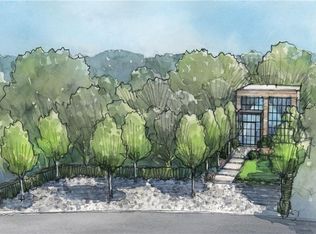Closed
$1,180,000
243 Huntington Rd NE, Atlanta, GA 30309
3beds
--sqft
Single Family Residence, Residential
Built in 1941
0.29 Acres Lot
$1,234,300 Zestimate®
$--/sqft
$4,560 Estimated rent
Home value
$1,234,300
$1.15M - $1.32M
$4,560/mo
Zestimate® history
Loading...
Owner options
Explore your selling options
What's special
Brookwood Hills gem with so much charm and curb appeal. You cannot beat the excellent location of the property near the swimming pool, tennis courts, and the nature preserve. Main level has an open floor plan. White kitchen with decorative hanging light fixtures, breakfast bar, stainless steel appliances, double oven, 5 burner gas cooktop, appliance garage, wine refrigerator, wine rack, and lots of storage. Spacious owner's suite upstairs with vaulted ceilings and a spectacular view of the nature preserve which makes you feel like you are in the mountains! Upstairs suite also includes a separate spacious den with built-in bookshelves plus an office nook. Huge walk-in closet with built-in drawers, and large master bathroom with double vanity, separate shower and oversized soaking tub. Enjoy relaxing in the screened-in outdoor living space with vaulted ceiling and skylights overlooking the BWH nature preserve. Front living room has cozy gas fireplace. Two additional bedrooms on the main level. Laundry room on the main level with additional storage and folding countertop is attached to the 3rd full bathroom. One car attached garage with generous storage. Hardwood floors throughout the main level. You will be astonished by the beautiful views from the family rooms, master suite and master bathroom.
Zillow last checked: 8 hours ago
Listing updated: January 15, 2025 at 07:17am
Listing Provided by:
KATHI RHODES,
HOME Luxury Real Estate
Bought with:
WENDY LEEBERN, 240372
Ansley Real Estate | Christie's International Real Estate
Source: FMLS GA,MLS#: 7302470
Facts & features
Interior
Bedrooms & bathrooms
- Bedrooms: 3
- Bathrooms: 3
- Full bathrooms: 3
- Main level bathrooms: 2
- Main level bedrooms: 2
Primary bedroom
- Features: Oversized Master, Roommate Floor Plan, Sitting Room
- Level: Oversized Master, Roommate Floor Plan, Sitting Room
Bedroom
- Features: Oversized Master, Roommate Floor Plan, Sitting Room
Primary bathroom
- Features: Double Vanity, Separate Tub/Shower, Soaking Tub
Dining room
- Features: Open Concept
Kitchen
- Features: Breakfast Bar, Cabinets White, Eat-in Kitchen, Keeping Room, Pantry, Solid Surface Counters, View to Family Room, Wine Rack
Heating
- Forced Air, Natural Gas
Cooling
- Ceiling Fan(s), Central Air, Electric
Appliances
- Included: Dishwasher, Disposal, Double Oven, Gas Cooktop, Gas Water Heater, Microwave, Refrigerator
- Laundry: Laundry Room, Main Level
Features
- Crown Molding, Double Vanity, Entrance Foyer, Vaulted Ceiling(s), Walk-In Closet(s)
- Flooring: Carpet, Hardwood
- Windows: Plantation Shutters
- Basement: Daylight,Driveway Access,Exterior Entry,Interior Entry,Unfinished,Walk-Out Access
- Number of fireplaces: 1
- Fireplace features: Gas Log, Living Room
- Common walls with other units/homes: No Common Walls
Interior area
- Total structure area: 0
Property
Parking
- Total spaces: 1
- Parking features: Attached, Drive Under Main Level, Driveway, Garage, Garage Door Opener, Garage Faces Side
- Attached garage spaces: 1
- Has uncovered spaces: Yes
Accessibility
- Accessibility features: None
Features
- Levels: One and One Half
- Stories: 1
- Patio & porch: Covered, Deck, Screened
- Exterior features: Lighting
- Pool features: None
- Spa features: None
- Fencing: None
- Has view: Yes
- View description: Trees/Woods
- Waterfront features: None
- Body of water: None
Lot
- Size: 0.29 Acres
- Features: Back Yard, Landscaped, Sprinklers In Front, Wooded
Details
- Additional structures: None
- Parcel number: 17 0103 LL1082
- Other equipment: Irrigation Equipment
- Horse amenities: None
Construction
Type & style
- Home type: SingleFamily
- Architectural style: Traditional
- Property subtype: Single Family Residence, Residential
Materials
- Brick 4 Sides
- Foundation: Brick/Mortar
- Roof: Composition
Condition
- Resale
- New construction: No
- Year built: 1941
Utilities & green energy
- Electric: Other
- Sewer: Public Sewer
- Water: Public
- Utilities for property: Cable Available, Electricity Available, Natural Gas Available, Sewer Available, Water Available
Green energy
- Energy efficient items: None
- Energy generation: None
Community & neighborhood
Security
- Security features: Security System Leased
Community
- Community features: Near Public Transport, Near Schools, Near Shopping, Near Trails/Greenway, Park, Playground, Sidewalks, Street Lights
Location
- Region: Atlanta
- Subdivision: Brookwood Hills
Other
Other facts
- Road surface type: Concrete
Price history
| Date | Event | Price |
|---|---|---|
| 12/22/2023 | Sold | $1,180,000-1.3% |
Source: | ||
| 11/28/2023 | Pending sale | $1,195,000 |
Source: | ||
| 11/11/2023 | Listed for sale | $1,195,000+45.3% |
Source: | ||
| 4/9/2020 | Sold | $822,500-0.8% |
Source: Public Record Report a problem | ||
| 11/16/2016 | Listing removed | $829,000 |
Source: BEACHAM AND COMPANY REALTORS #5683833 Report a problem | ||
Public tax history
| Year | Property taxes | Tax assessment |
|---|---|---|
| 2024 | $15,536 +43.4% | $379,480 -19.6% |
| 2023 | $10,834 -26.9% | $472,000 +11.3% |
| 2022 | $14,812 +25.9% | $423,960 +28.9% |
Find assessor info on the county website
Neighborhood: Brookwood Hills
Nearby schools
GreatSchools rating
- 5/10Rivers Elementary SchoolGrades: PK-5Distance: 0.8 mi
- 6/10Sutton Middle SchoolGrades: 6-8Distance: 2.1 mi
- 8/10North Atlanta High SchoolGrades: 9-12Distance: 5.3 mi
Schools provided by the listing agent
- Elementary: E. Rivers
- Middle: Willis A. Sutton
- High: North Atlanta
Source: FMLS GA. This data may not be complete. We recommend contacting the local school district to confirm school assignments for this home.
Get a cash offer in 3 minutes
Find out how much your home could sell for in as little as 3 minutes with a no-obligation cash offer.
Estimated market value$1,234,300
Get a cash offer in 3 minutes
Find out how much your home could sell for in as little as 3 minutes with a no-obligation cash offer.
Estimated market value
$1,234,300

