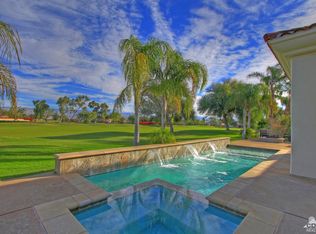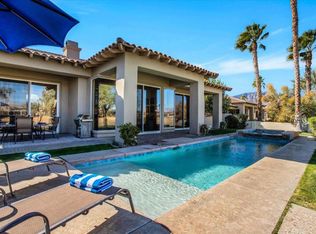Introducing this upgraded and highly desirable Classic One with Casita in the sought-after Legacy development in Mission Hills. Enter in the gates of the private courtyard and be welcomed by newly installed pavers with multiple lounge areas that have terrific South exposure. The open-concept main house has soaring 9ft+ ceilings, expansive kitchen with an abundance of cabinet space, large island with gas range top and counter seating. The cozy dining nook has direct access to the courtyard. The living room features a fireplace, built-ins and walls of glass giving an indoor/outdoor feel. All bedrooms have newly installed ceramic tile. The detached casita is perfect for guests or as a private office. The outdoor showcases the 17th fairway of the Westin Gary Player Course with newly installed retaining wall with planters, and expanded concrete off the East and West side of the home. Relax by the pool with waterfalls and elevated spa all while being struck by the mountain and fairway views! HOA includes Social Membership and Fitness Center. 2 car garage with additional space for golf cart. Truly a serene desert oasis!
This property is off market, which means it's not currently listed for sale or rent on Zillow. This may be different from what's available on other websites or public sources.

