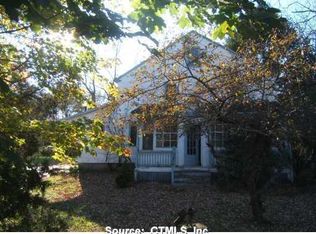Sold for $358,000
$358,000
243 Manchester Road, Glastonbury, CT 06033
3beds
1,120sqft
Single Family Residence
Built in 1950
0.72 Acres Lot
$363,100 Zestimate®
$320/sqft
$2,915 Estimated rent
Home value
$363,100
$334,000 - $396,000
$2,915/mo
Zestimate® history
Loading...
Owner options
Explore your selling options
What's special
The Storybook Ranch with endless potential and possibilities that you have been waiting for is here! Sitting on a large lot that backs up to the lovely roaring brook, this Charming Ranch home may seem small in stature but has so much space! And you can very easily finished lower walk out level to add even more space including a full bath! There is a wonderful detached oversized two car garage with loft above that is ready for all your home projects. This sweet home has hardwood floors throughout the main floor and new wood-look laminate in the kitchen along with brand new stainless steel appliances. There are 3 bedrooms and a recently refreshed full bath! The basement has been framed and is plumbed for another bath along with laundry hook ups if you desire to move them downstairs from the third bedroom. The big ticket items have all been handled here as well: the roof is only one year old, as is the front deck, and furnace is newer as well! This home has been lovingly cared for, for many years and is ready for a new owner to enjoy their new home sweet home!
Zillow last checked: 8 hours ago
Listing updated: November 07, 2025 at 04:30pm
Listed by:
Anderson Team at William Pitt-Sotheby's International Realty,
Jeffrey R. Anderson (860)604-6226,
William Pitt Sotheby's International Realty 860-682-9991,
Co-Listing Agent: Wendy Anderson 860-888-0169,
William Pitt Sotheby's International Realty
Bought with:
Keri A. Watkins, RES.0768233
William Raveis Real Estate
Co-Buyer Agent: Sarah Kimball
William Raveis Real Estate
Source: Smart MLS,MLS#: 24121535
Facts & features
Interior
Bedrooms & bathrooms
- Bedrooms: 3
- Bathrooms: 2
- Full bathrooms: 1
- 1/2 bathrooms: 1
Primary bedroom
- Level: Main
Bedroom
- Level: Main
Bedroom
- Level: Main
Dining room
- Level: Main
Living room
- Level: Main
Heating
- Hot Water, Oil
Cooling
- Window Unit(s)
Appliances
- Included: Electric Range, Oven/Range, Refrigerator, Dishwasher, Washer, Dryer, Water Heater
- Laundry: Lower Level, Main Level
Features
- Wired for Data
- Basement: Full,Garage Access,Interior Entry,Walk-Out Access,Liveable Space,Concrete
- Attic: Storage,Pull Down Stairs
- Has fireplace: No
Interior area
- Total structure area: 1,120
- Total interior livable area: 1,120 sqft
- Finished area above ground: 1,120
Property
Parking
- Total spaces: 6
- Parking features: Detached, Paved, Off Street, Driveway, Private
- Garage spaces: 2
- Has uncovered spaces: Yes
Features
- Patio & porch: Deck
- Exterior features: Rain Gutters, Garden, Lighting, Stone Wall
Lot
- Size: 0.72 Acres
- Features: Few Trees, Borders Open Space, Level
Details
- Parcel number: 572113
- Zoning: RR1
Construction
Type & style
- Home type: SingleFamily
- Architectural style: Ranch
- Property subtype: Single Family Residence
Materials
- Vinyl Siding
- Foundation: Concrete Perimeter
- Roof: Asphalt
Condition
- New construction: No
- Year built: 1950
Utilities & green energy
- Sewer: Septic Tank
- Water: Well
- Utilities for property: Underground Utilities
Community & neighborhood
Community
- Community features: Near Public Transport, Golf, Lake, Park
Location
- Region: Glastonbury
Price history
| Date | Event | Price |
|---|---|---|
| 11/7/2025 | Sold | $358,000+2.3%$320/sqft |
Source: | ||
| 9/22/2025 | Pending sale | $349,900$312/sqft |
Source: | ||
| 8/28/2025 | Listed for sale | $349,900$312/sqft |
Source: | ||
Public tax history
| Year | Property taxes | Tax assessment |
|---|---|---|
| 2025 | $5,988 +2.8% | $182,400 |
| 2024 | $5,824 +3% | $182,400 |
| 2023 | $5,656 +5.7% | $182,400 +27.2% |
Find assessor info on the county website
Neighborhood: 06033
Nearby schools
GreatSchools rating
- 7/10Hopewell SchoolGrades: K-4Distance: 0.7 mi
- 7/10Smith Middle SchoolGrades: 6-8Distance: 3.5 mi
- 9/10Glastonbury High SchoolGrades: 9-12Distance: 3.1 mi
Schools provided by the listing agent
- Elementary: Hopewell
- Middle: Smith,Gideon Welles
- High: Glastonbury
Source: Smart MLS. This data may not be complete. We recommend contacting the local school district to confirm school assignments for this home.
Get pre-qualified for a loan
At Zillow Home Loans, we can pre-qualify you in as little as 5 minutes with no impact to your credit score.An equal housing lender. NMLS #10287.
Sell with ease on Zillow
Get a Zillow Showcase℠ listing at no additional cost and you could sell for —faster.
$363,100
2% more+$7,262
With Zillow Showcase(estimated)$370,362
