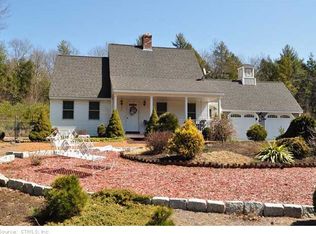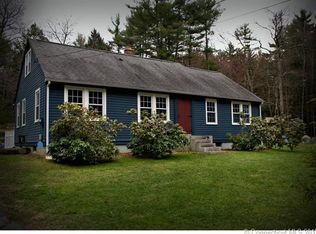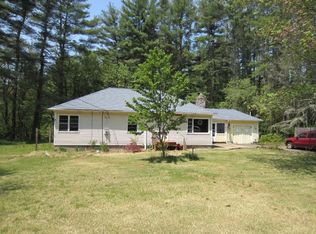Sold for $475,000
$475,000
243 Monson Road, Stafford, CT 06076
3beds
1,638sqft
Single Family Residence
Built in 2003
1.51 Acres Lot
$484,600 Zestimate®
$290/sqft
$2,842 Estimated rent
Home value
$484,600
$417,000 - $562,000
$2,842/mo
Zestimate® history
Loading...
Owner options
Explore your selling options
What's special
Welcome to 243 Monson Rd! You will never need to go on vacation with this home, everything you need is here! Set back from the road for maximum privacy, your outdoor oasis awaits! An easy to care for mineral lagoon pool with lights, as well as a huge patio with built in fire pit, and a 28 x 16 foot composite deck with fire table provide perfect outdoor entertaining space. Extend your pool season with the heated pool! Built in propane line allows for easy grilling and provides source for outdoor fire table. Pool has full sun all day long and includes brand new robot for easy cleaning. Like to work on cars? Garage is fully heated and has a huge 24 x 24 loft for additional storage space. Step inside and see this great floorplan that includes a spacious mud room entry way, eat in kitchen, first floor master with full bath and laundry room. Upstairs features two good sized bedrooms with a full bath. There is an additional bonus room in the basement that is currently being used as an office but could be an additional bedroom. Duct work for central air conditioning is built in for easy installation. Come check it out!
Zillow last checked: 8 hours ago
Listing updated: October 31, 2025 at 11:16am
Listed by:
Kathy Geryk 860-573-4850,
Coldwell Banker Realty 860-644-2461
Bought with:
Kathy Geryk, RES.0789674
Coldwell Banker Realty
Source: Smart MLS,MLS#: 24126859
Facts & features
Interior
Bedrooms & bathrooms
- Bedrooms: 3
- Bathrooms: 2
- Full bathrooms: 2
Primary bedroom
- Level: Main
- Area: 158.4 Square Feet
- Dimensions: 13.2 x 12
Bedroom
- Level: Upper
- Area: 193.98 Square Feet
- Dimensions: 15.9 x 12.2
Bedroom
- Level: Upper
- Area: 148.03 Square Feet
- Dimensions: 13.1 x 11.3
Primary bathroom
- Level: Main
- Area: 113.92 Square Feet
- Dimensions: 12.8 x 8.9
Bathroom
- Level: Upper
- Area: 56.09 Square Feet
- Dimensions: 7.9 x 7.1
Dining room
- Features: Balcony/Deck
- Level: Main
- Area: 105.78 Square Feet
- Dimensions: 12.3 x 8.6
Kitchen
- Features: Eating Space, Kitchen Island
- Level: Main
- Area: 182.88 Square Feet
- Dimensions: 12.7 x 14.4
Living room
- Level: Main
- Area: 229.68 Square Feet
- Dimensions: 13.2 x 17.4
Office
- Level: Lower
- Area: 146.52 Square Feet
- Dimensions: 13.2 x 11.1
Other
- Features: Laundry Hookup
- Level: Main
- Area: 19.93 Square Feet
- Dimensions: 5.11 x 3.9
Other
- Level: Main
- Area: 79.17 Square Feet
- Dimensions: 9.1 x 8.7
Heating
- Hot Water, Geothermal, Oil
Cooling
- None
Appliances
- Included: Oven/Range, Refrigerator, Dishwasher, Electric Water Heater, Water Heater
Features
- Basement: Full,Partially Finished
- Attic: Access Via Hatch
- Has fireplace: No
Interior area
- Total structure area: 1,638
- Total interior livable area: 1,638 sqft
- Finished area above ground: 1,338
- Finished area below ground: 300
Property
Parking
- Total spaces: 2
- Parking features: Attached
- Attached garage spaces: 2
Features
- Patio & porch: Porch, Deck, Patio
- Has private pool: Yes
- Pool features: Heated, In Ground
- Fencing: Partial
Lot
- Size: 1.51 Acres
- Features: Cleared, Landscaped
Details
- Additional structures: Shed(s)
- Parcel number: 2469735
- Zoning: AA
Construction
Type & style
- Home type: SingleFamily
- Architectural style: Cape Cod
- Property subtype: Single Family Residence
Materials
- Vinyl Siding
- Foundation: Concrete Perimeter
- Roof: Fiberglass
Condition
- New construction: No
- Year built: 2003
Utilities & green energy
- Sewer: Septic Tank
- Water: Well
Community & neighborhood
Location
- Region: Stafford Springs
Price history
| Date | Event | Price |
|---|---|---|
| 10/31/2025 | Sold | $475,000+5.6%$290/sqft |
Source: | ||
| 10/31/2025 | Pending sale | $450,000$275/sqft |
Source: | ||
| 9/15/2025 | Listed for sale | $450,000-9.9%$275/sqft |
Source: | ||
| 9/9/2025 | Listing removed | $499,500$305/sqft |
Source: | ||
| 9/4/2025 | Price change | $499,500-4.9%$305/sqft |
Source: | ||
Public tax history
| Year | Property taxes | Tax assessment |
|---|---|---|
| 2025 | $7,026 | $182,070 |
| 2024 | $7,026 +5% | $182,070 |
| 2023 | $6,693 +2.7% | $182,070 |
Find assessor info on the county website
Neighborhood: 06076
Nearby schools
GreatSchools rating
- 4/10Stafford Elementary SchoolGrades: 1-5Distance: 2.6 mi
- 5/10Stafford Middle SchoolGrades: 6-8Distance: 2.9 mi
- 7/10Stafford High SchoolGrades: 9-12Distance: 2.5 mi

Get pre-qualified for a loan
At Zillow Home Loans, we can pre-qualify you in as little as 5 minutes with no impact to your credit score.An equal housing lender. NMLS #10287.


