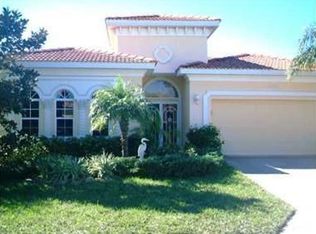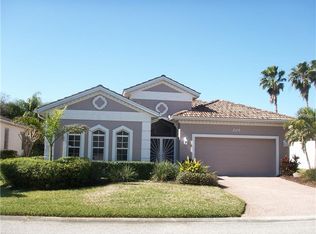Sold for $775,000 on 10/19/23
$775,000
243 Rio Terra, Venice, FL 34285
3beds
1,818sqft
Single Family Residence
Built in 2003
6,050 Square Feet Lot
$691,500 Zestimate®
$426/sqft
$4,837 Estimated rent
Home value
$691,500
$650,000 - $733,000
$4,837/mo
Zestimate® history
Loading...
Owner options
Explore your selling options
What's special
Location, location, location makes all the sense in the world today and always! Welcome to this beautiful three bedroom/two-bathroom pool residence in exclusive Bellagio on Venice Island. This gated community (142 homes) has a lovely clubhouse where the active residents meet for gatherings, parties, and movie nights. In addition, the community features a heated pool, a small gym, a tennis court, two pickleball courts, and direct access to the bike trail. Start your day by taking a morning bike ride from your home to the Venetian Waterway Park, go to downtown Venice for breakfast or bike to Caspersen Beach and swim in the turquoise waters of the Gulf of Mexico. Stay and enjoy a beach day or head back in time for a dip in your pool before lunch. This is the life you deserve! As you enter the foyer through the double doors, notice the light and inviting open floor plan leading to triple sliding doors opening to the pool area and the sparking waters of your pool. The view of flower bushes and palm trees from your pool creates a very private tropical oasis. During sunset, enjoy the spectacle of colors from any window of your home. The large living room and dining room combo with a built-in library, is connected to the kitchen by way of a convenient breakfast bar. The kitchen has ample cabinetry and a dinette area with triple bay windows and beautiful views of the mature oak trees lining up the street. The master bedroom also has sliding doors that open to the pool area. It features a large walk-in closet and an elegant in-suite bathroom. Two guest bedrooms with a separate full bath complete this picture of comfort and beauty. Other features include plantation shutters in all windows, rich crown molding, large diagonal tiles throughout, bamboo floors in the bedrooms, high quality fans and light fixtures (beautiful chandelier in bedroom stays), and an enhanced hurricane protection system in the lanai. Drive into your two-car garage and take note of the paved driveway, walkway, and beautiful landscaping. This is the perfect home in the perfect place. Come and make it your own.
Zillow last checked: 8 hours ago
Listing updated: October 20, 2023 at 10:09am
Listing Provided by:
Sandra Hachmann-Simic 941-504-0944,
PREMIER SOTHEBYS INTL REALTY 941-412-3323
Bought with:
Sandra Hachmann-Simic, 3204129
PREMIER SOTHEBYS INTL REALTY
Source: Stellar MLS,MLS#: N6128283 Originating MLS: Venice
Originating MLS: Venice

Facts & features
Interior
Bedrooms & bathrooms
- Bedrooms: 3
- Bathrooms: 2
- Full bathrooms: 2
Primary bedroom
- Level: First
- Dimensions: 13x16
Bedroom 2
- Level: First
- Dimensions: 12x13
Bedroom 3
- Features: Stone Counters, Tub with Separate Shower Stall
- Level: First
- Dimensions: 12x11
Primary bathroom
- Features: Dual Sinks, En Suite Bathroom, Granite Counters, Tub with Separate Shower Stall, Window/Skylight in Bath
- Level: First
- Dimensions: 10x12
Bathroom 2
- Features: Shower No Tub
- Level: First
- Dimensions: 7x8
Balcony porch lanai
- Features: Ceiling Fan(s)
- Level: First
- Dimensions: 18x10
Dinette
- Features: Other
- Level: First
- Dimensions: 12x9
Kitchen
- Features: Breakfast Bar, Ceiling Fan(s), Pantry, Stone Counters
- Level: First
- Dimensions: 12x10
Living room
- Features: Ceiling Fan(s)
- Level: First
- Dimensions: 17x20
Heating
- Electric
Cooling
- Central Air
Appliances
- Included: Dishwasher, Disposal, Dryer, Electric Water Heater, Kitchen Reverse Osmosis System, Microwave, Range, Refrigerator, Washer
- Laundry: Laundry Room
Features
- Built-in Features, Ceiling Fan(s), Crown Molding, Eating Space In Kitchen, High Ceilings, Living Room/Dining Room Combo, Open Floorplan, Stone Counters, Thermostat, Walk-In Closet(s)
- Flooring: Bamboo, Ceramic Tile
- Doors: Sliding Doors
- Windows: Shutters, Window Treatments, Hurricane Shutters
- Has fireplace: No
Interior area
- Total structure area: 2,509
- Total interior livable area: 1,818 sqft
Property
Parking
- Total spaces: 2
- Parking features: Garage Door Opener
- Attached garage spaces: 2
- Details: Garage Dimensions: 20x21
Features
- Levels: One
- Stories: 1
- Patio & porch: Enclosed, Patio, Screened
- Exterior features: Irrigation System
- Has private pool: Yes
- Pool features: Child Safety Fence, Gunite, Heated, In Ground, Screen Enclosure
- Has view: Yes
- View description: Garden, Park/Greenbelt, Pool
Lot
- Size: 6,050 sqft
- Dimensions: 55 x 110
- Features: City Lot, Level, Near Marina, Sidewalk
- Residential vegetation: Mature Landscaping
Details
- Parcel number: 0428040047
- Zoning: RSF3
- Special conditions: None
Construction
Type & style
- Home type: SingleFamily
- Architectural style: Mediterranean
- Property subtype: Single Family Residence
Materials
- Block, Stucco
- Foundation: Slab
- Roof: Tile
Condition
- New construction: No
- Year built: 2003
Utilities & green energy
- Sewer: Public Sewer
- Water: Public
- Utilities for property: Cable Connected, Electricity Connected, Natural Gas Available, Public, Sewer Connected, Street Lights, Underground Utilities
Community & neighborhood
Community
- Community features: Buyer Approval Required, Deed Restrictions, Fitness Center, Golf Carts OK, Pool, Sidewalks, Special Community Restrictions
Location
- Region: Venice
- Subdivision: BELLAGIO ON VENICE ISLAND
HOA & financial
HOA
- Has HOA: Yes
- HOA fee: $314 monthly
- Amenities included: Clubhouse, Fence Restrictions, Fitness Center, Gated, Maintenance, Pool, Tennis Court(s), Vehicle Restrictions
- Services included: Community Pool, Reserve Fund, Maintenance Grounds, Manager, Private Road
- Association name: Lisa Martin
- Association phone: 941-460-5565
Other fees
- Pet fee: $0 monthly
Other financial information
- Total actual rent: 0
Other
Other facts
- Listing terms: Cash,Conventional
- Ownership: Fee Simple
- Road surface type: Paved, Asphalt
Price history
| Date | Event | Price |
|---|---|---|
| 10/19/2023 | Sold | $775,000-1.3%$426/sqft |
Source: | ||
| 9/7/2023 | Pending sale | $785,000$432/sqft |
Source: | ||
| 8/28/2023 | Listed for sale | $785,000+71%$432/sqft |
Source: | ||
| 6/4/2021 | Listing removed | -- |
Source: Zillow Rental Network Premium Report a problem | ||
| 6/1/2021 | Listed for rent | $2,800+9.8%$2/sqft |
Source: Zillow Rental Network Premium Report a problem | ||
Public tax history
| Year | Property taxes | Tax assessment |
|---|---|---|
| 2025 | -- | $557,000 -3.6% |
| 2024 | $8,704 +11.5% | $578,100 +22.3% |
| 2023 | $7,806 +7.4% | $472,747 +10% |
Find assessor info on the county website
Neighborhood: The Island
Nearby schools
GreatSchools rating
- 9/10Venice Elementary SchoolGrades: PK-5Distance: 1 mi
- 6/10Venice Middle SchoolGrades: 6-8Distance: 5 mi
- 6/10Venice Senior High SchoolGrades: 9-12Distance: 0.7 mi
Schools provided by the listing agent
- Elementary: Venice Elementary
- Middle: Venice Area Middle
- High: Venice Senior High
Source: Stellar MLS. This data may not be complete. We recommend contacting the local school district to confirm school assignments for this home.
Get a cash offer in 3 minutes
Find out how much your home could sell for in as little as 3 minutes with a no-obligation cash offer.
Estimated market value
$691,500
Get a cash offer in 3 minutes
Find out how much your home could sell for in as little as 3 minutes with a no-obligation cash offer.
Estimated market value
$691,500

