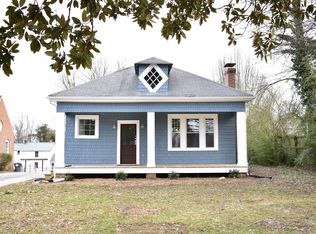Sold for $374,900
$374,900
243 S Main St, Amherst, VA 24521
4beds
2,824sqft
Single Family Residence
Built in 1889
0.88 Acres Lot
$380,200 Zestimate®
$133/sqft
$2,129 Estimated rent
Home value
$380,200
Estimated sales range
Not available
$2,129/mo
Zestimate® history
Loading...
Owner options
Explore your selling options
What's special
Located in the heart of Amherst, this historic farmhouse (ca. 1889)combines more than 2,800 square feet on a .8 acre lot with a central location on Main Street. From the classic front porch, enter to find a character-filled first floor with original wood floors along with many recent updates. The renovated kitchen features all-new appliances, a gas range with double oven, spacious walk-in pantry, and a farmhouse sink overlooking the fenced backyard and chicken coop. Completing the first floor are a sun-drenched great room, dining room, full bathroom, laundry/mudroom, and a spacious bedroom. Two separate staircases lead to three bedrooms, including a large master suite with a full bathroom and generous walk-in closet with custom shelving units. Other recent updates include a brand-new 30-year roof with architectural shingles and a 230sf back deck. Workshop & plenty of storage in the 1100+ sf outbuilding. A short walk to local restaurants, shops, library, grocery store & other amenities.
Zillow last checked: 8 hours ago
Listing updated: May 06, 2025 at 06:10am
Listed by:
Carl Jackson 434-942-4012 carl@thecornerstonerealty.com,
Cornerstone Realty Group Inc.
Bought with:
Chris Davies, 0225234052
Lauren Bell Real Estate, Inc.
Source: LMLS,MLS#: 355739 Originating MLS: Lynchburg Board of Realtors
Originating MLS: Lynchburg Board of Realtors
Facts & features
Interior
Bedrooms & bathrooms
- Bedrooms: 4
- Bathrooms: 2
- Full bathrooms: 2
Primary bedroom
- Level: Second
- Area: 323
- Dimensions: 19 x 17
Bedroom
- Dimensions: 0 x 0
Bedroom 2
- Level: Second
- Area: 165
- Dimensions: 11 x 15
Bedroom 3
- Level: Second
- Area: 208
- Dimensions: 13 x 16
Bedroom 4
- Level: First
- Area: 208
- Dimensions: 16 x 13
Bedroom 5
- Area: 0
- Dimensions: 0 x 0
Dining room
- Level: First
- Area: 208
- Dimensions: 16 x 13
Family room
- Area: 0
- Dimensions: 0 x 0
Great room
- Area: 0
- Dimensions: 0 x 0
Kitchen
- Level: First
- Area: 165
- Dimensions: 11 x 15
Living room
- Level: First
- Area: 437
- Dimensions: 19 x 23
Office
- Level: Second
- Area: 195
- Dimensions: 15 x 13
Heating
- Heat Pump, Two-Zone
Cooling
- Heat Pump, Two-Zone
Appliances
- Included: Dishwasher, Disposal, Double Oven, Dryer, Gas Range, Refrigerator, Washer, Electric Water Heater
- Laundry: Dryer Hookup, Laundry Room, Main Level, Washer Hookup
Features
- Ceiling Fan(s), Drywall, High Speed Internet, Main Level Bedroom, Primary Bed w/Bath, Multi Media Wired, Pantry, Plaster, Separate Dining Room, Tile Bath(s), TV Mount(s), Walk-In Closet(s), Workshop
- Flooring: Carpet, Pine, Tile
- Doors: Storm Door(s)
- Windows: Storm Window(s), Insulated Windows
- Basement: Heated,Interior Entry,Partial,Concrete,Walk-Out Access
- Attic: Access,Pull Down Stairs,Storage Only
Interior area
- Total structure area: 2,824
- Total interior livable area: 2,824 sqft
- Finished area above ground: 2,824
- Finished area below ground: 0
Property
Parking
- Parking features: Off Street
- Has garage: Yes
Features
- Levels: Two
- Patio & porch: Porch, Front Porch
- Exterior features: Garden
- Pool features: Pool Nearby
- Fencing: Fenced
Lot
- Size: 0.88 Acres
Details
- Additional structures: Storage, Workshop, Other
- Parcel number: 96A4A72
Construction
Type & style
- Home type: SingleFamily
- Architectural style: Farm House
- Property subtype: Single Family Residence
Materials
- Aluminum Siding
- Roof: Shingle
Condition
- Year built: 1889
Utilities & green energy
- Electric: AEP/Appalachian Powr
- Sewer: City
- Water: City
- Utilities for property: Cable Available, Cable Connections
Community & neighborhood
Security
- Security features: Smoke Detector(s)
Location
- Region: Amherst
Price history
| Date | Event | Price |
|---|---|---|
| 5/5/2025 | Sold | $374,900-1.3%$133/sqft |
Source: | ||
| 3/17/2025 | Pending sale | $379,900$135/sqft |
Source: | ||
| 11/23/2024 | Listed for sale | $379,900+117.1%$135/sqft |
Source: | ||
| 11/15/2017 | Sold | $175,000$62/sqft |
Source: | ||
Public tax history
| Year | Property taxes | Tax assessment |
|---|---|---|
| 2024 | $1,287 | $211,000 |
| 2023 | $1,287 | $211,000 |
| 2022 | $1,287 +0.4% | $211,000 +0.4% |
Find assessor info on the county website
Neighborhood: 24521
Nearby schools
GreatSchools rating
- 6/10Amherst Elementary SchoolGrades: PK-5Distance: 0.5 mi
- 8/10Amherst Middle SchoolGrades: 6-8Distance: 1.5 mi
- 5/10Amherst County High SchoolGrades: 9-12Distance: 1 mi
Schools provided by the listing agent
- Elementary: Amherst Elem
- Middle: Amherst Midl
- High: Amherst High
Source: LMLS. This data may not be complete. We recommend contacting the local school district to confirm school assignments for this home.
Get pre-qualified for a loan
At Zillow Home Loans, we can pre-qualify you in as little as 5 minutes with no impact to your credit score.An equal housing lender. NMLS #10287.
