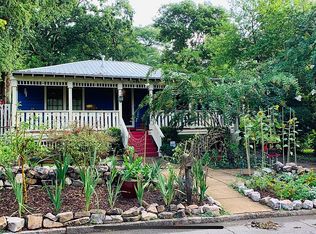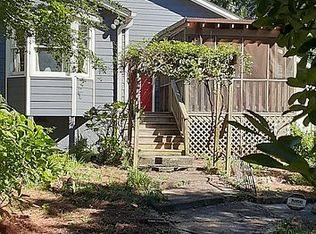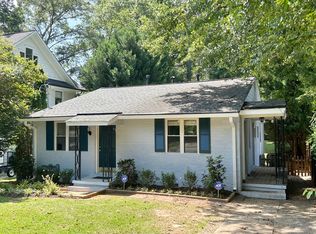Closed
$930,000
243 Sterling St, Decatur, GA 30030
3beds
--sqft
Single Family Residence
Built in 2005
5,227.2 Square Feet Lot
$898,400 Zestimate®
$--/sqft
$2,980 Estimated rent
Home value
$898,400
Estimated sales range
Not available
$2,980/mo
Zestimate® history
Loading...
Owner options
Explore your selling options
What's special
Rarely does an opportunity arise to own a home as perfectly positioned as 243 Sterling Street. Imagine living adjacent to a vibrant park, short walk to top rated schools and just a leisurely block from a lovely tapestry of shops, restaurants, and brewery. This meticulously maintained 2005 residence, boasting 3 bedrooms and 2.5 baths with nearly 2000 square feet, offers effortless, turn-key living. The kitchen and bathrooms, thoughtfully renovated, reflect contemporary style and functionality. The expansive primary suite, features elegant French doors that open onto a private balcony a tranquil haven for savoring sunrises and sunsets. Evenings transform into cherished moments in the secluded back garden, where a custom-built pizza oven and fireplace create an enchanting ambiance for gatherings. Location is paramount, and 243 Sterling Street delivers it. You're mere steps from the heart of Oakhurst Village, a community brimming with life. Stroll to your favorite coffee shop, indulge in a delicious lunch, or unwind with friends at a local brewery. Fitness studios and grocery stores are equally accessible, ensuring all your daily needs are met with ease. And when the desire for further exploration beckons, downtown Decatur, with its rich array of cultural and entertainment options, is a mere mile away. If you seek a home that perfectly marries modern convenience with unparalleled walkability, 243 Sterling Street is the answer you've been searching for.
Zillow last checked: 8 hours ago
Listing updated: May 06, 2025 at 01:43pm
Listed by:
David Pruett 770-595-0318,
Ansley RE|Christie's Int'l RE
Bought with:
Amy Edelstein, 360928
Ansley RE | Christie's Int'l RE
Source: GAMLS,MLS#: 10482939
Facts & features
Interior
Bedrooms & bathrooms
- Bedrooms: 3
- Bathrooms: 3
- Full bathrooms: 2
- 1/2 bathrooms: 1
Kitchen
- Features: Breakfast Bar, Breakfast Room, Pantry, Solid Surface Counters
Heating
- Central, Natural Gas
Cooling
- Central Air
Appliances
- Included: Dishwasher, Disposal, Microwave, Refrigerator, Stainless Steel Appliance(s)
- Laundry: Upper Level
Features
- Double Vanity, Separate Shower, Tray Ceiling(s), Walk-In Closet(s)
- Flooring: Hardwood
- Windows: Double Pane Windows
- Basement: None
- Has fireplace: Yes
- Fireplace features: Gas Log, Living Room
- Common walls with other units/homes: No Common Walls
Interior area
- Total structure area: 0
- Finished area above ground: 0
- Finished area below ground: 0
Property
Parking
- Parking features: Parking Pad
- Has uncovered spaces: Yes
Features
- Levels: Two
- Stories: 2
- Patio & porch: Patio, Porch
- Exterior features: Balcony, Garden
- Fencing: Back Yard
- Body of water: None
Lot
- Size: 5,227 sqft
- Features: Corner Lot, Private
Details
- Parcel number: 15 214 03 072
Construction
Type & style
- Home type: SingleFamily
- Architectural style: Traditional
- Property subtype: Single Family Residence
Materials
- Brick
- Roof: Composition
Condition
- Resale
- New construction: No
- Year built: 2005
Utilities & green energy
- Sewer: Public Sewer
- Water: Public
- Utilities for property: Other
Community & neighborhood
Community
- Community features: Park, Playground, Pool, Sidewalks, Near Public Transport, Walk To Schools, Near Shopping
Location
- Region: Decatur
- Subdivision: Oakhurst
HOA & financial
HOA
- Has HOA: No
- Services included: Other
Other
Other facts
- Listing agreement: Exclusive Right To Sell
Price history
| Date | Event | Price |
|---|---|---|
| 5/6/2025 | Sold | $930,000+3.4% |
Source: | ||
| 3/30/2025 | Pending sale | $899,000 |
Source: | ||
| 3/20/2025 | Listed for sale | $899,000+140.1% |
Source: | ||
| 4/25/2005 | Sold | $374,400 |
Source: Public Record Report a problem | ||
Public tax history
| Year | Property taxes | Tax assessment |
|---|---|---|
| 2025 | $16,500 +7.2% | $257,480 |
| 2024 | $15,393 +346598.2% | $257,480 +22.4% |
| 2023 | $4 -7.5% | $210,440 |
Find assessor info on the county website
Neighborhood: Oakhurst
Nearby schools
GreatSchools rating
- 8/10Fifth Avenue Elementary SchoolGrades: 3-5Distance: 0.4 mi
- 8/10Beacon Hill Middle SchoolGrades: 6-8Distance: 0.6 mi
- 9/10Decatur High SchoolGrades: 9-12Distance: 0.8 mi
Schools provided by the listing agent
- Elementary: Oakhurst
- Middle: Beacon Hill
- High: Decatur
Source: GAMLS. This data may not be complete. We recommend contacting the local school district to confirm school assignments for this home.
Get a cash offer in 3 minutes
Find out how much your home could sell for in as little as 3 minutes with a no-obligation cash offer.
Estimated market value$898,400
Get a cash offer in 3 minutes
Find out how much your home could sell for in as little as 3 minutes with a no-obligation cash offer.
Estimated market value
$898,400


