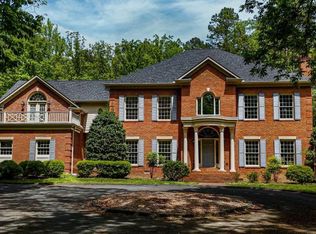FEEL LIKE YOU ARE WAY OUT IN THE COUNTRY, BUT ONLY APPROXIMATELY 3 MILES FROM SHORTER AVE. THIS PRECIOUS HOME FEATURES A LARGE GREATROOM WITH FIREPLACE AND BUILT-IN BOOKSHELVES, LARGE MASTER BEDROOM WITH LARGE MASTER BATH, AND WONDERFUL SUNROOM ACROSS THE BACK OF THE HOUSE WHERE YOU CAN RELAX AND ENJOY THE ABUNDANT WILDLIFE. NEW SIDING, NEW PAINT, NEW CARPET. JUST PERFECT FOR A SINGLE OR A COUPLE!
This property is off market, which means it's not currently listed for sale or rent on Zillow. This may be different from what's available on other websites or public sources.
