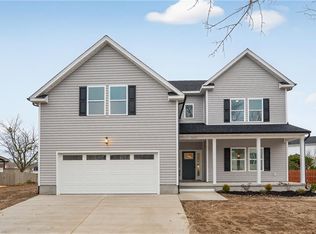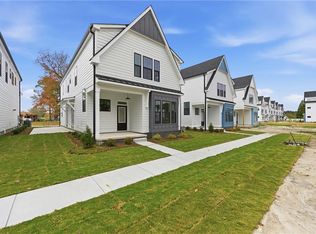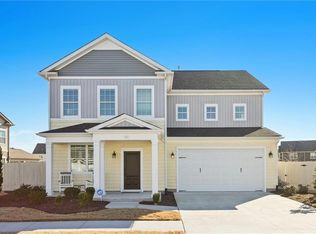UNDER CONSTRUCTION! 2 story Transitional Home boasting an open floorplan and situated on a 1 acre parcel in Southern Chesapeake. 4 Bedrooms and 3.5 baths. TWO PRIMARY SUITES: one UP and one DOWN! BOTH SUITES include a walk in closet and full bath with tile flooring and comfort height vanity with double bowls and granite counters. Large EAT IN KITCHEN opens to GREAT ROOM and features quartz counters, soft close custom cabinets, walk in pantry, and stainless appliances. ADDL DETAILS: architectural shingle roof and gutter system, 2 car garage with opener, brick skirt and crawl space, Deck, Laundry Room with upper cabinets, Formal Dining Room, granite counters and tile flooring in all baths, carpeting in bedrooms, and LVP flooring in Entry, Kitchen, Great Room and Formal Dining Room. Local Builder is known for his exceptional quality and custom details. Attends Grassfield HS, Hickory MS and Hickory Elementary. Buyer can make selections.
New construction
$693,000
2430 Ballahack Rd, Chesapeake, VA 23322
4beds
2,600sqft
Est.:
Single Family Residence
Built in 2025
1 Acres Lot
$693,200 Zestimate®
$267/sqft
$-- HOA
What's special
Brick skirtArchitectural shingle roofQuartz countersOpen floorplanStainless appliancesCarpeting in bedroomsWalk in pantry
- 325 days |
- 982 |
- 46 |
Zillow last checked: 8 hours ago
Listing updated: February 12, 2026 at 08:31am
Listed by:
Rachael Turner,
GreenTree Realty Inc 757-277-9700
Source: REIN Inc.,MLS#: 10577966
Tour with a local agent
Facts & features
Interior
Bedrooms & bathrooms
- Bedrooms: 4
- Bathrooms: 4
- Full bathrooms: 3
- 1/2 bathrooms: 1
Rooms
- Room types: 1st Floor BR, 1st Floor Primary BR, Attic, Breakfast Area, PBR with Bath, Utility Room
Primary bedroom
- Level: First
Bedroom
- Level: Second
Dining room
- Level: First
Great room
- Level: First
Kitchen
- Level: First
Utility room
- Level: First
Heating
- Electric, Programmable Thermostat, Zoned
Cooling
- Central Air, Zoned
Appliances
- Included: Dishwasher, Microwave, Electric Range, Electric Water Heater
- Laundry: Dryer Hookup, Washer Hookup
Features
- Bar, Primary Sink-Double, Walk-In Closet(s), Ceiling Fan(s), Entrance Foyer, In-Law Floorplan, Pantry
- Flooring: Carpet, Ceramic Tile, Laminate/LVP
- Basement: Crawl Space
- Attic: Pull Down Stairs,Walk-In
- Number of fireplaces: 2
- Fireplace features: Propane
Interior area
- Total interior livable area: 2,600 sqft
Property
Parking
- Total spaces: 2
- Parking features: Garage Att 2 Car, Driveway, Garage Door Opener
- Attached garage spaces: 2
- Has uncovered spaces: Yes
Accessibility
- Accessibility features: Main Floor Laundry
Features
- Stories: 2
- Patio & porch: Deck, Porch
- Pool features: None
- Fencing: None
- Waterfront features: Not Waterfront
Lot
- Size: 1 Acres
Details
- Parcel number: 1060000000530
- Zoning: A1
Construction
Type & style
- Home type: SingleFamily
- Architectural style: Craftsman,Farmhouse,Transitional
- Property subtype: Single Family Residence
Materials
- Vinyl Siding
- Roof: Asphalt Shingle
Condition
- New construction: Yes
- Year built: 2025
Details
- Warranty included: Yes
Utilities & green energy
- Sewer: Septic Tank
- Water: Well
Community & HOA
Community
- Subdivision: Hickory
HOA
- Has HOA: No
Location
- Region: Chesapeake
Financial & listing details
- Price per square foot: $267/sqft
- Tax assessed value: $165,000
- Annual tax amount: $7,000
- Date on market: 4/10/2025
Estimated market value
$693,200
$659,000 - $728,000
$3,843/mo
Price history
Price history
Price history is unavailable.
Public tax history
Public tax history
| Year | Property taxes | Tax assessment |
|---|---|---|
| 2025 | $1,667 +1841.2% | $165,000 +1841.2% |
| 2024 | $86 | $8,500 |
| 2023 | $86 -3.8% | $8,500 |
| 2022 | $89 +13.3% | $8,500 +13.3% |
| 2021 | $79 | $7,500 |
| 2020 | -- | $7,500 +25% |
| 2019 | $63 | $6,000 |
| 2018 | $63 +20% | $6,000 +20% |
| 2017 | $53 +299.8% | $5,000 |
| 2016 | $13 | $5,000 |
| 2015 | $13 | $5,000 |
| 2014 | $13 -75% | $5,000 |
| 2013 | $53 | $5,000 |
| 2012 | $53 | $5,000 |
| 2011 | $53 | $5,000 |
| 2010 | $53 -16.7% | $5,000 -16.7% |
| 2009 | $63 | $6,000 |
| 2008 | $63 -0.9% | $6,000 |
| 2007 | $64 -4.5% | $6,000 |
| 2006 | $67 -5.4% | $6,000 +9.1% |
| 2004 | $70 +1.6% | $5,500 |
| 2003 | $69 +89.7% | $5,500 +89.7% |
| 2002 | $37 | $2,900 |
| 2001 | $37 | $2,900 |
Find assessor info on the county website
BuyAbility℠ payment
Est. payment
$3,701/mo
Principal & interest
$3222
Property taxes
$479
Climate risks
Neighborhood: Pleasant Grove West
Nearby schools
GreatSchools rating
- 7/10Hickory Elementary SchoolGrades: PK-5Distance: 3.2 mi
- 7/10Hickory Middle SchoolGrades: 6-8Distance: 3.4 mi
- 8/10Grassfield High SchoolGrades: 9-12Distance: 6.7 mi
Schools provided by the listing agent
- Elementary: Hickory Elementary
- Middle: Hickory Middle
- High: Grassfield
Source: REIN Inc.. This data may not be complete. We recommend contacting the local school district to confirm school assignments for this home.


