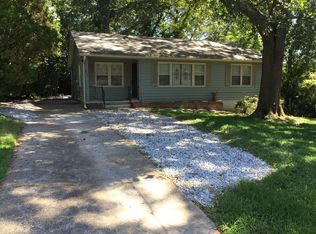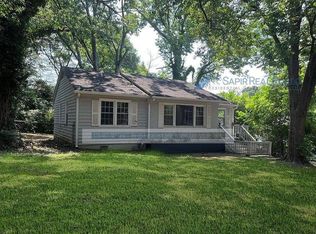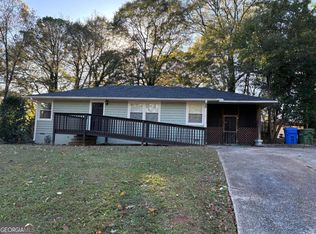Come and make this gorgeous new kitchen your's today! Also, fresh paint inside and out and a new roof in the last 2 years. Beautiful Hardwood floors. Easy Living Floorplan with plenty of room for family and or friends. Detached Garage is privately located in the back of the driveway. Enjoy a secluded backyard with mature trees and space to call your own. Located in the Historic Perkerson/ Sylvan Hills Neighborhood in the heart of jobs in South Atlanta, Near Atlanta Airport, Chic-fil-A, Tyler Perry Studios, Porsche, and many more. Easy access to 1-75, I-20, and 285.
This property is off market, which means it's not currently listed for sale or rent on Zillow. This may be different from what's available on other websites or public sources.


