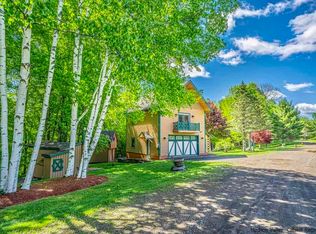To ski or not to ski: that is the question. Yes or no, enjoy a quintessential Catskill Mountain view that includes the slopes of Belleayre Mountain Ski Center--or the view from the slopes back to your beautiful home! Custom designed and built by builders of log homes as their home since 2004, yet so meticulously and immaculately maintained inside and out you will swear it's brand new! Most of the 5 acres are groomed lawns and fields--as are the neighboring properties on coveted Brush Ridge Rd. Enter through a front foyer to the welcoming The A-frame living room with 2 stories of windows, a soaring stone fireplace and a loft space above, perfect as an office and/or bonus sleeping area. This kitchen has it all. Stainless steel appliances, spacious Travertine island for food prep and entertaining, separate breakfast bar, formal dining room area and French doors to an expansive outdoor deck. Off the kitchen is one of two guest bedrooms as well as internal entry to the oversized 2 car attached garage. Situated off the far side of the living room are the 2nd guest bedroom and the en suite master bedroom with 2 person Jacuzzi tub. This floor plan is ideal for maximum privacy under one roof. Down a flight of stairs find a finished basement area with workout and family room you could easily transform into another bedroom suite or apartment. With the exception of one guest bedroom, every room in the house features windows with south-facing views of the aforementioned view across the valley to the ski mountain and beyond. All this and you are just 2 hours from the GWB, 5 minutes to Belleayre and accessible to all the natural beauty, recreation, arts, culture and cuisine that make the Hudson Valley/Catskill Mountain region so highly desirable. It's why we live here. Now you can, too!
This property is off market, which means it's not currently listed for sale or rent on Zillow. This may be different from what's available on other websites or public sources.
