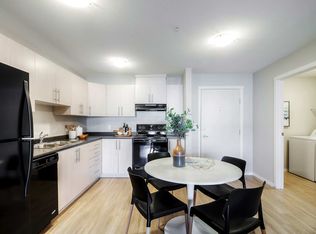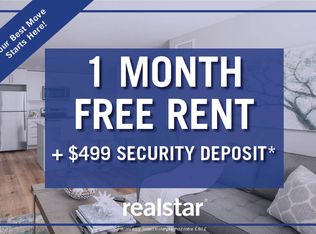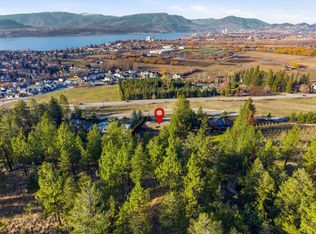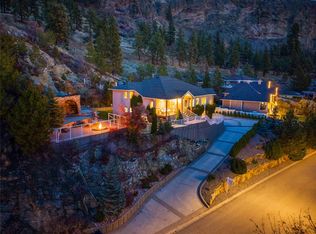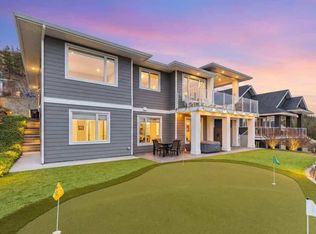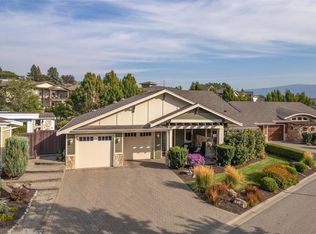2430 Longhill Rd, Kelowna, BC V1V 2G3
What's special
- 87 days |
- 85 |
- 4 |
Zillow last checked: 8 hours ago
Listing updated: February 10, 2026 at 10:32am
Kraig Snaychuk,
Coldwell Banker Horizon Realty
Facts & features
Interior
Bedrooms & bathrooms
- Bedrooms: 3
- Bathrooms: 2
- Full bathrooms: 2
Primary bedroom
- Level: Main
- Dimensions: 19.08x15.75
Bedroom
- Level: Main
- Dimensions: 14.25x11.92
Bedroom
- Level: Basement
- Dimensions: 14.00x11.75
Other
- Features: Three Piece Bathroom
- Level: Main
- Dimensions: 9.08x6.92
Bonus room
- Level: Basement
- Dimensions: 13.42x12.42
Den
- Level: Basement
- Dimensions: 7.58x6.83
Dining room
- Level: Main
- Dimensions: 11.58x9.25
Family room
- Level: Basement
- Dimensions: 21.42x14.75
Other
- Features: Three Piece Bathroom
- Level: Main
- Dimensions: 8.00x6.67
Kitchen
- Level: Main
- Dimensions: 15.25x15.25
Laundry
- Level: Basement
- Dimensions: 10.83x9.92
Living room
- Level: Main
- Dimensions: 20.42x18.00
Other
- Description: Dressing Room
- Level: Main
- Dimensions: 11.58x10.75
Other
- Description: Walk-in Closet
- Level: Basement
- Dimensions: 8.17x6.50
Workshop
- Description: Shop
- Level: Lower
- Dimensions: 38.83x28.83
Heating
- Forced Air, Natural Gas
Cooling
- Central Air
Features
- Den
- Basement: Finished,Separate Entrance,Walk-Out Access
- Has fireplace: No
Interior area
- Total interior livable area: 2,634 sqft
- Finished area above ground: 1,700
- Finished area below ground: 934
Video & virtual tour
Property
Parking
- Total spaces: 11
- Parking features: Additional Parking, Detached, Garage, RV Access/Parking
- Garage spaces: 5
- Uncovered spaces: 6
Features
- Levels: Two
- Stories: 2
- Patio & porch: Deck, Patio, Porch
- Exterior features: Garden, Sprinkler/Irrigation, Private Yard, Storage
- Pool features: Heated, In Ground, Outdoor Pool, Pool Equipment, Pool, Salt Water
- Fencing: Fenced
- Has view: Yes
Lot
- Size: 0.75 Acres
- Features: Central Business District, Easy Access, Near Golf Course, Landscaped, Private, Rural Lot, Many Trees, Views, Sprinklers In Ground
Details
- Additional structures: Workshop
- Parcel number: 006167829
- Zoning: A1
- Special conditions: Standard
Construction
Type & style
- Home type: SingleFamily
- Architectural style: Ranch
- Property subtype: Single Family Residence
Condition
- Updated/Remodeled
- New construction: No
- Year built: 1947
Utilities & green energy
- Sewer: Septic Tank
- Water: Irrigation District
Community & HOA
Community
- Features: Near Schools, Park, Recreation Area, Airport/Runway, Shopping
- Security: Security Gate
HOA
- Has HOA: No
Location
- Region: Kelowna
Financial & listing details
- Price per square foot: C$644/sqft
- Annual tax amount: C$5,576
- Date on market: 12/3/2025
- Cumulative days on market: 87 days
- Ownership: Freehold,Fee Simple
By pressing Contact Agent, you agree that the real estate professional identified above may call/text you about your search, which may involve use of automated means and pre-recorded/artificial voices. You don't need to consent as a condition of buying any property, goods, or services. Message/data rates may apply. You also agree to our Terms of Use. Zillow does not endorse any real estate professionals. We may share information about your recent and future site activity with your agent to help them understand what you're looking for in a home.
Price history
Price history
Price history is unavailable.
Public tax history
Public tax history
Tax history is unavailable.Climate risks
Neighborhood: Glenmore
Nearby schools
GreatSchools rating
No schools nearby
We couldn't find any schools near this home.
