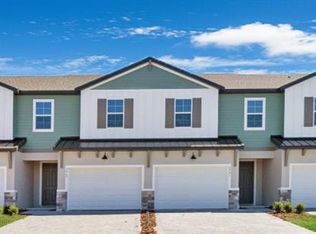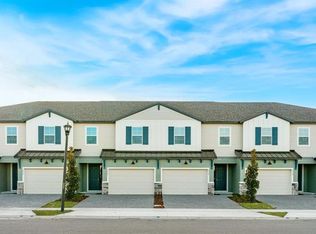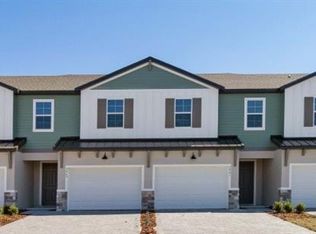Sold for $359,999
$359,999
2430 Magnolia Reserve Rd, Ocoee, FL 34761
3beds
1,935sqft
Townhouse
Built in 2025
2,309 Square Feet Lot
$359,900 Zestimate®
$186/sqft
$2,684 Estimated rent
Home value
$359,900
$342,000 - $378,000
$2,684/mo
Zestimate® history
Loading...
Owner options
Explore your selling options
What's special
MOVE-IN READY and priced below base pricing, this Iris plan in Magnolia Reserve delivers exceptional value on a private pond-view homesite. Enjoy peaceful water views from your backyard while benefiting from one of the community’s best-priced opportunities—perfectly blending location, lifestyle, and affordability. This move-in ready Iris plan is a beautifully designed 3-bedroom, 2.5-bath townhome that seamlessly blends comfort, style, and convenience. The open-concept first floor features soaring 9’4” ceilings, sleek espresso cabinetry, elegant quartz countertops, and tile flooring throughout the entire main level, offering both sophistication and durability. The gourmet kitchen is thoughtfully designed with 42” espresso cabinets, stainless steel appliances, a walk-in pantry, and generous cabinet and countertop space—perfect for everyday living and entertaining. Enjoy effortless indoor-outdoor living with triple sliding glass doors that lead to a private paver patio, ideal for relaxing or hosting guests. Upstairs, a large loft provides flexible space ideal for a home office, media room, or play area. The second floor also includes a walk-in laundry room, two spacious secondary bedrooms, and a very large primary suite that serves as a true retreat. The primary bath features a double-sink vanity, a large shower with glass enclosure, and floor-to-ceiling tile, along with a generous walk-in closet. Additional highlights include a 1-car garage with a spacious 2-car driveway, offering ample parking for residents and guests alike. Ideally located near SR-429 and the West Orange Trail, Magnolia Reserve offers quick access to major roadways, recreation, shopping, dining, and everyday conveniences. With a low HOA, NO CDD, and low-maintenance living, this community delivers the lifestyle you want—stylish, affordable, and effortlessly connected. DISCLAIMER: Photos and/or drawings of homes may show upgraded landscaping, elevations and optional features that may not represent the lowest priced homes in the community. Pricing, Incentives and Promotions are subject to change at anytime. Promotions cannot be combined with any other offer. Ask the Sales and Marketing Representative for details on promotions.
Zillow last checked: 8 hours ago
Listing updated: February 24, 2026 at 04:38pm
Listing Provided by:
Bill Maltbie 813-819-5255,
MALTBIE REALTY GROUP 813-819-5255
Bought with:
Jodene Chase, 3583984
EXP REALTY LLC
Source: Stellar MLS,MLS#: W7880702 Originating MLS: West Pasco
Originating MLS: West Pasco

Facts & features
Interior
Bedrooms & bathrooms
- Bedrooms: 3
- Bathrooms: 3
- Full bathrooms: 2
- 1/2 bathrooms: 1
Primary bedroom
- Features: Walk-In Closet(s)
- Level: Second
- Area: 238 Square Feet
- Dimensions: 14x17
Bedroom 2
- Features: Built-in Closet
- Level: Second
- Area: 120 Square Feet
- Dimensions: 10x12
Bedroom 3
- Features: Built-in Closet
- Level: Second
- Area: 110 Square Feet
- Dimensions: 10x11
Primary bathroom
- Features: Dual Sinks
- Level: Second
Balcony porch lanai
- Level: First
- Area: 100 Square Feet
- Dimensions: 10x10
Great room
- Level: First
- Area: 270 Square Feet
- Dimensions: 15x18
Kitchen
- Features: Stone Counters
- Level: First
- Area: 198 Square Feet
- Dimensions: 18x11
Loft
- Level: Second
- Area: 110 Square Feet
- Dimensions: 11x10
Heating
- Heat Pump
Cooling
- Central Air
Appliances
- Included: Dishwasher, Disposal, Electric Water Heater, Microwave, Range
- Laundry: Electric Dryer Hookup, Inside, Laundry Room, Upper Level, Washer Hookup
Features
- Eating Space In Kitchen, High Ceilings, Kitchen/Family Room Combo, Living Room/Dining Room Combo, PrimaryBedroom Upstairs, Solid Surface Counters, Split Bedroom, Thermostat, Walk-In Closet(s)
- Flooring: Brick/Stone, Carpet, Ceramic Tile
- Doors: Sliding Doors
- Windows: Double Pane Windows, Low Emissivity Windows
- Has fireplace: No
Interior area
- Total structure area: 2,287
- Total interior livable area: 1,935 sqft
Property
Parking
- Total spaces: 1
- Parking features: Driveway, Garage Door Opener
- Attached garage spaces: 1
- Has uncovered spaces: Yes
- Details: Garage Dimensions: 13x21
Features
- Levels: Two
- Stories: 2
- Patio & porch: Patio
- Exterior features: Irrigation System
- Has view: Yes
- View description: Pond
- Has water view: Yes
- Water view: Pond
Lot
- Size: 2,309 sqft
- Dimensions: 22 x 105
- Features: Sidewalk
Details
- Parcel number: 052228543800160
- Zoning: PUD
- Special conditions: None
Construction
Type & style
- Home type: Townhouse
- Property subtype: Townhouse
Materials
- Block, Cement Siding, Stucco, Wood Frame
- Foundation: Slab
- Roof: Shingle
Condition
- Completed
- New construction: Yes
- Year built: 2025
Details
- Builder model: IRIS
- Builder name: HARTIZEN HOMES
- Warranty included: Yes
Utilities & green energy
- Sewer: Public Sewer
- Water: None
- Utilities for property: Cable Available, Sewer Connected, Sprinkler Recycled, Street Lights, Water Connected
Community & neighborhood
Community
- Community features: Dog Park, Sidewalks
Location
- Region: Ocoee
- Subdivision: MAGNOLIA RESERVE
HOA & financial
HOA
- Has HOA: Yes
- HOA fee: $200 monthly
- Services included: Insurance, Maintenance Structure, Other
- Association name: HARTIZEN HOMES
Other fees
- Pet fee: $0 monthly
Other financial information
- Total actual rent: 0
Other
Other facts
- Listing terms: Cash,Conventional,FHA,VA Loan
- Ownership: Fee Simple
- Road surface type: Paved, Asphalt
Price history
| Date | Event | Price |
|---|---|---|
| 2/24/2026 | Sold | $359,999$186/sqft |
Source: | ||
| 1/27/2026 | Pending sale | $359,999$186/sqft |
Source: | ||
| 1/16/2026 | Price change | $359,999-2.7%$186/sqft |
Source: | ||
| 1/7/2026 | Price change | $369,999-2.6%$191/sqft |
Source: | ||
| 11/21/2025 | Price change | $379,999-1.3%$196/sqft |
Source: | ||
Public tax history
Tax history is unavailable.
Neighborhood: 34761
Nearby schools
GreatSchools rating
- 7/10Prairie Lake ElementaryGrades: PK-5Distance: 2.3 mi
- 5/10Ocoee Middle SchoolGrades: 6-8Distance: 2.6 mi
- 3/10Ocoee High SchoolGrades: 9-12Distance: 1 mi
Schools provided by the listing agent
- Elementary: Prairie Lake Elementary
- Middle: Ocoee Middle
- High: Ocoee High
Source: Stellar MLS. This data may not be complete. We recommend contacting the local school district to confirm school assignments for this home.
Get a cash offer in 3 minutes
Find out how much your home could sell for in as little as 3 minutes with a no-obligation cash offer.
Estimated market value$359,900
Get a cash offer in 3 minutes
Find out how much your home could sell for in as little as 3 minutes with a no-obligation cash offer.
Estimated market value
$359,900


