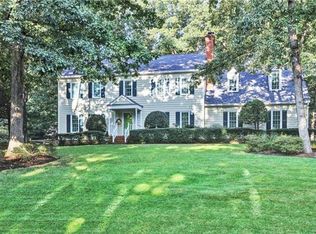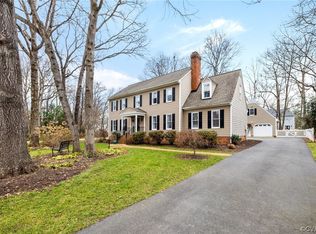Sold for $640,000
$640,000
2430 Olde Stone Rd, Midlothian, VA 23113
4beds
2,700sqft
Single Family Residence
Built in 1986
0.58 Acres Lot
$651,600 Zestimate®
$237/sqft
$3,101 Estimated rent
Home value
$651,600
$606,000 - $697,000
$3,101/mo
Zestimate® history
Loading...
Owner options
Explore your selling options
What's special
Welcome to this updated and beautifully maintained home in sought-after Roxshire neighborhood. Situated on a private .6 acre corner lot with expansive front yard, fenced in backyard, and horseshoe driveway, you will fall in love right when you pull in! Inside, enjoy a formal living room or office space, oversized den with brick fireplace, formal dining room, and sunny Florida room with access to deck and spacious fenced in backyard. Kitchen is open and bright with new quartz countertops, new stainless-steel appliances, and breakfast bar. Upstairs 4 large bedrooms mean room for everyone, along with walk-up attic for storage. A true primary suite includes en suite bathroom with dual vanities, skylights, and oversized closets with massive dressing room that could make a great gym or office space. So many updates, you won’t have to do a thing for years to come! All new windows, garage door, pedestrian door, deck, light fixtures, ceiling fans, bath fans, roof vents (to be added 5/26), and irrigation, plus 2022 roof, HVAC, and siding, along with updated bathroom. You get to just move in and relax! All this with close proximity to 288, the James River, restaurants, shopping, and top Chesterfield schools. Commuting or enjoying a night out downtown is a breeze. Everything you’ve been looking for right where you want to be, come call this beauty yours!
Zillow last checked: 8 hours ago
Listing updated: July 10, 2025 at 06:55am
Listed by:
Megan Wilt 703-282-6407,
BHG Base Camp
Bought with:
Robert Davis, 0225058460
Shaheen Ruth Martin & Fonville
Kimberly Hitchens, 0225221231
Shaheen Ruth Martin & Fonville
Source: CVRMLS,MLS#: 2513217 Originating MLS: Central Virginia Regional MLS
Originating MLS: Central Virginia Regional MLS
Facts & features
Interior
Bedrooms & bathrooms
- Bedrooms: 4
- Bathrooms: 3
- Full bathrooms: 2
- 1/2 bathrooms: 1
Primary bedroom
- Description: walk in closet, en suite bath
- Level: Second
- Dimensions: 18.0 x 13.7
Bedroom 2
- Description: carpet, double door closet
- Level: Second
- Dimensions: 14.2 x 12.7
Bedroom 3
- Description: carpet, double door closet
- Level: Second
- Dimensions: 12.8 x 12.1
Bedroom 4
- Description: carpet, walk up attic
- Level: Second
- Dimensions: 13.7 x 12.7
Additional room
- Description: carpet, double closet
- Level: Second
- Dimensions: 25.1 x 10.8
Dining room
- Description: HW floors, crown molding
- Level: First
- Dimensions: 12.9 x 12.4
Family room
- Description: Brick f/p, crown molding, built ins
- Level: First
- Dimensions: 25.2 x 13.6
Foyer
- Description: Chair rail, crown molding, HW floors
- Level: First
- Dimensions: 12.9 x 10.0
Other
- Description: Tub & Shower
- Level: Second
Half bath
- Level: First
Kitchen
- Description: Quartz countertops, breakfast bar, s/s appliances
- Level: First
- Dimensions: 17.8 x 12.1
Laundry
- Description: Laminate. storage, W/D hook up
- Level: First
- Dimensions: 6.7 x 5.2
Living room
- Description: HW floors, crown molding
- Level: First
- Dimensions: 18.5 x 12.11
Sitting room
- Description: new light fixture, skylights
- Level: First
- Dimensions: 17.3 x 13.6
Heating
- Electric, Heat Pump, Natural Gas
Cooling
- Zoned
Appliances
- Included: Dryer, Dishwasher, Exhaust Fan, Disposal, Gas Water Heater
- Laundry: Dryer Hookup
Features
- Beamed Ceilings, Bookcases, Built-in Features, Ceiling Fan(s), Dining Area, Double Vanity, Eat-in Kitchen, French Door(s)/Atrium Door(s), Granite Counters, Pantry, Skylights, Cable TV
- Flooring: Laminate, Partially Carpeted, Tile, Wood
- Doors: French Doors
- Windows: Skylight(s)
- Basement: Crawl Space
- Attic: Walk-up
- Number of fireplaces: 1
- Fireplace features: Masonry
Interior area
- Total interior livable area: 2,700 sqft
- Finished area above ground: 2,700
- Finished area below ground: 0
Property
Parking
- Total spaces: 2
- Parking features: Attached, Circular Driveway, Direct Access, Driveway, Garage, Garage Door Opener, Paved, Two Spaces
- Attached garage spaces: 2
- Has uncovered spaces: Yes
Features
- Levels: Two
- Stories: 2
- Patio & porch: Rear Porch, Front Porch, Deck, Porch
- Exterior features: Deck, Porch, Paved Driveway
- Pool features: None
- Fencing: Back Yard,Fenced
Lot
- Size: 0.58 Acres
Details
- Parcel number: 733716527300000
- Zoning description: R40
Construction
Type & style
- Home type: SingleFamily
- Architectural style: Colonial
- Property subtype: Single Family Residence
Materials
- Drywall, Vinyl Siding, Wood Siding
- Roof: Shingle
Condition
- Resale
- New construction: No
- Year built: 1986
Utilities & green energy
- Sewer: Public Sewer
- Water: Public
Community & neighborhood
Community
- Community features: Home Owners Association
Location
- Region: Midlothian
- Subdivision: Roxshire
Other
Other facts
- Ownership: Individuals
- Ownership type: Sole Proprietor
Price history
| Date | Event | Price |
|---|---|---|
| 7/9/2025 | Sold | $640,000$237/sqft |
Source: | ||
| 6/14/2025 | Pending sale | $640,000$237/sqft |
Source: | ||
| 5/21/2025 | Listed for sale | $640,000+34.7%$237/sqft |
Source: | ||
| 4/8/2022 | Sold | $475,000+43.9%$176/sqft |
Source: Public Record Report a problem | ||
| 8/3/2021 | Sold | $330,000+1.5%$122/sqft |
Source: | ||
Public tax history
| Year | Property taxes | Tax assessment |
|---|---|---|
| 2025 | $4,917 +3.3% | $552,500 +4.4% |
| 2024 | $4,761 +13.5% | $529,000 +14.8% |
| 2023 | $4,194 +3.6% | $460,900 +4.8% |
Find assessor info on the county website
Neighborhood: 23113
Nearby schools
GreatSchools rating
- 6/10Robious Elementary SchoolGrades: PK-5Distance: 1.3 mi
- 7/10Robious Middle SchoolGrades: 6-8Distance: 1.2 mi
- 6/10James River High SchoolGrades: 9-12Distance: 1.9 mi
Schools provided by the listing agent
- Elementary: Robious
- Middle: Robious
- High: James River
Source: CVRMLS. This data may not be complete. We recommend contacting the local school district to confirm school assignments for this home.
Get a cash offer in 3 minutes
Find out how much your home could sell for in as little as 3 minutes with a no-obligation cash offer.
Estimated market value
$651,600

