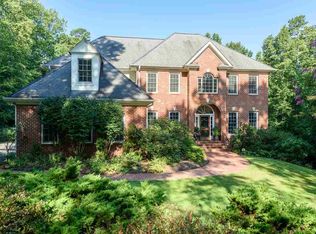Best of all worlds! This custom home with many architectural details is located in a beautiful private neighborhood and has 15 secluded acres. The property is bordered by 1,100 ft of the Mechums River easily accessed by your own private trail. This amazing country setting, located in Western Albermarle, is a short 10 mins scenic drive to Charlottesville. The large screened porch and multiple decks offer an opportunity to enjoy Virginia nature up close. Features include a beautiful master suite with separate staircase and wooded views. Stay-at-home Office, 2nd Master, Nanny or In-Law Suite accessed by a separate private entrance. Generous basement with full bath and sauna perfect for home gym or a variety of other uses. Schedule your visit!
This property is off market, which means it's not currently listed for sale or rent on Zillow. This may be different from what's available on other websites or public sources.
