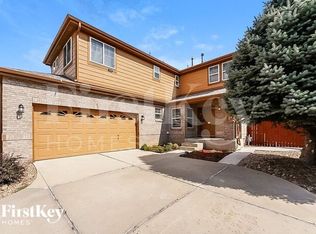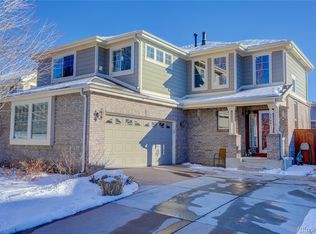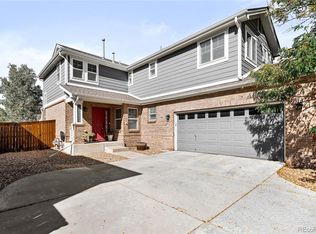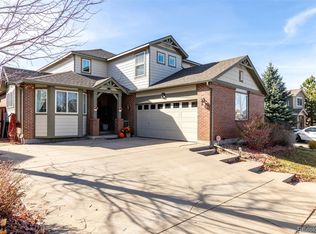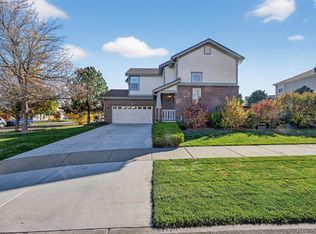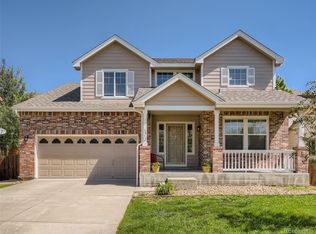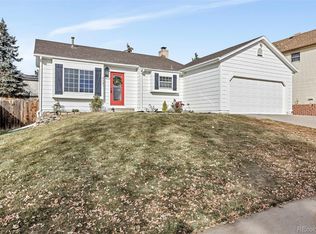Welcome Home to the Conservatory!
Beautifully maintained and move-in ready, this 4-bedroom, 3-bath home with a finished basement offers the perfect blend of comfort, style, and functionality.
Enjoy spacious living with a formal living room and a cozy family room featuring a fireplace that flows seamlessly into the kitchen and dining areas. The kitchen boasts granite countertops, stainless steel appliances, and a pantry for added convenience. The dining room opens directly to the backyard—perfect for easy indoor-outdoor living and entertaining. A powder room and laundry room complete the main level.
Upstairs, retreat to your spacious primary suite with a full ensuite bath and dual closets—your own private getaway after a long day. Three additional bedrooms and a full bathroom provide plenty of room for family, guests, or a home office. Brand-new carpet and paint on the main and upper levels gives the home a fresh, modern feel.
The finished basement features a large recreation room, ideal for a home theater, gym, or second family room. Outside, the fully fenced backyard offers ample space for play, gardening, or weekend gatherings with family and friends.
Located in the sought-after Conservatory community, you’ll love the nearby parks, trails, shopping, restaurants, and easy access to E-470.
This home truly has it all—space, comfort, and a welcoming community. Don’t miss your opportunity to make this Conservatory gem your own!
For sale
Price cut: $5K (12/2)
$569,990
2430 S Jebel Way, Aurora, CO 80013
4beds
2,686sqft
Est.:
Single Family Residence
Built in 2004
6,098 Square Feet Lot
$569,000 Zestimate®
$212/sqft
$45/mo HOA
What's special
Finished basementStainless steel appliancesDual closetsKitchen boasts granite countertopsPowder roomLaundry roomSpacious living
- 67 days |
- 1,189 |
- 49 |
Zillow last checked: 8 hours ago
Listing updated: December 02, 2025 at 11:24am
Listed by:
Piyush Ashra 720-838-3777 REALTORPA@GMAIL.COM,
MB Vibrant Real Estate, Inc
Source: REcolorado,MLS#: 9073757
Tour with a local agent
Facts & features
Interior
Bedrooms & bathrooms
- Bedrooms: 4
- Bathrooms: 3
- Full bathrooms: 2
- 1/2 bathrooms: 1
- Main level bathrooms: 1
Bedroom
- Level: Upper
Bedroom
- Level: Upper
Bedroom
- Level: Upper
Bedroom
- Features: Primary Suite
- Level: Upper
Bathroom
- Level: Main
Bathroom
- Level: Upper
Bathroom
- Features: Primary Suite
- Level: Upper
Dining room
- Level: Main
Family room
- Level: Main
Great room
- Level: Basement
Kitchen
- Level: Main
Laundry
- Level: Main
Living room
- Level: Main
Heating
- Forced Air
Cooling
- Central Air
Appliances
- Included: Dishwasher, Disposal, Dryer, Microwave, Oven, Range, Refrigerator, Washer
- Laundry: In Unit
Features
- Ceiling Fan(s), Eat-in Kitchen, Granite Counters, Open Floorplan, Walk-In Closet(s)
- Flooring: Carpet, Tile, Wood
- Basement: Finished
- Number of fireplaces: 1
- Fireplace features: Family Room
Interior area
- Total structure area: 2,686
- Total interior livable area: 2,686 sqft
- Finished area above ground: 1,846
- Finished area below ground: 839
Property
Parking
- Total spaces: 2
- Parking features: Garage - Attached
- Attached garage spaces: 2
Features
- Levels: Two
- Stories: 2
Lot
- Size: 6,098 Square Feet
- Features: Level
Details
- Parcel number: 034256563
- Special conditions: Standard
Construction
Type & style
- Home type: SingleFamily
- Architectural style: Contemporary
- Property subtype: Single Family Residence
Materials
- Frame
- Roof: Composition
Condition
- Year built: 2004
Utilities & green energy
- Sewer: Public Sewer
- Water: Public
- Utilities for property: Electricity Connected, Natural Gas Connected
Community & HOA
Community
- Subdivision: The Conservatory
HOA
- Has HOA: Yes
- Amenities included: Park, Playground, Pool, Trail(s)
- Services included: Recycling, Trash
- HOA fee: $45 monthly
- HOA name: The Conservatory
- HOA phone: 720-668-9463
Location
- Region: Aurora
Financial & listing details
- Price per square foot: $212/sqft
- Tax assessed value: $580,900
- Annual tax amount: $5,222
- Date on market: 11/14/2025
- Listing terms: Cash,Conventional,FHA,VA Loan
- Exclusions: None
- Ownership: Individual
- Electric utility on property: Yes
Estimated market value
$569,000
$541,000 - $597,000
$3,525/mo
Price history
Price history
| Date | Event | Price |
|---|---|---|
| 12/2/2025 | Price change | $569,990-0.9%$212/sqft |
Source: | ||
| 11/14/2025 | Listed for sale | $574,992+70.9%$214/sqft |
Source: | ||
| 12/27/2016 | Sold | $336,500+62.6%$125/sqft |
Source: Public Record Report a problem | ||
| 8/1/2012 | Listing removed | $207,000$77/sqft |
Source: Colorado Dream Properties #1045908 Report a problem | ||
| 7/24/2012 | Listed for sale | $207,000-13.4%$77/sqft |
Source: Colorado Dream Properties #1045908 Report a problem | ||
Public tax history
Public tax history
| Year | Property taxes | Tax assessment |
|---|---|---|
| 2025 | $5,222 +2.3% | $36,306 -4.4% |
| 2024 | $5,103 +11.3% | $37,976 -9.7% |
| 2023 | $4,583 -3% | $42,065 +40.7% |
Find assessor info on the county website
BuyAbility℠ payment
Est. payment
$3,264/mo
Principal & interest
$2773
Property taxes
$247
Other costs
$244
Climate risks
Neighborhood: Conservatory
Nearby schools
GreatSchools rating
- 8/10Aurora Frontier K-8Grades: PK-8Distance: 1.1 mi
- 5/10Vista Peak 9-12 PreparatoryGrades: 9-12Distance: 4.4 mi
Schools provided by the listing agent
- Elementary: Aurora Frontier K-8
- Middle: Aurora Frontier K-8
- High: Vista Peak
- District: Adams-Arapahoe 28J
Source: REcolorado. This data may not be complete. We recommend contacting the local school district to confirm school assignments for this home.
