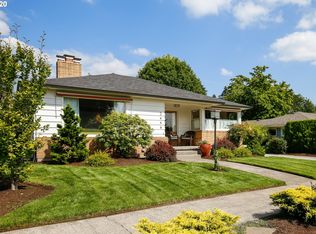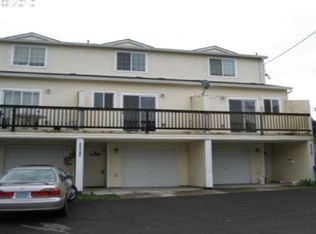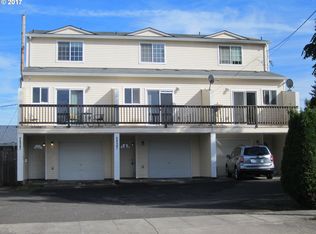Sold
$505,000
2430 SE 77th Ave, Portland, OR 97206
4beds
2,890sqft
Residential, Single Family Residence
Built in 1955
6,969.6 Square Feet Lot
$504,800 Zestimate®
$175/sqft
$3,128 Estimated rent
Home value
$504,800
$475,000 - $540,000
$3,128/mo
Zestimate® history
Loading...
Owner options
Explore your selling options
What's special
New Price! Great Opportunity! This well-maintained ranch home with full basement offers 2,890 square feet and is nestled in one of Portland’s most desirable neighborhoods. Originally built in 1955, the home blends vintage charm with modern comfort, featuring two cozy wood stoves, air conditioning, and a formal dining room. Downstairs has a large 4th bedroom, full bathroom, laundry room, and a big family room! Enjoy the huge, level, fully fenced yard—ideal for gardening, relaxing outdoors, or hosting events with plenty of space for everyone. You'll find a bounty of fruit trees and plants, including peaches, figs, plums, grapes, spineless blackberry, and more. The covered patio is perfect for entertaining year-round. There is a spacious storage room in the basement, a utility sink in the laundry room, a tool shed in the back yard, and generous storage in the garage. The roof is approximately 12 years old, offering peace of mind for years to come. Located in the heart of Mt. Tabor, enjoy tree-lined streets, a strong sense of community, and easy access to parks, shopping, and dining. This home is a rare find with room to grow and make your own! Zoned R2 as well! [Home Energy Score = 3. HES Report at https://rpt.greenbuildingregistry.com/hes/OR10239894]
Zillow last checked: 8 hours ago
Listing updated: November 05, 2025 at 07:53am
Listed by:
Daniel Teune 503-312-3213,
John L. Scott Sandy,
Marie Teune 503-680-6227,
John L. Scott Sandy
Bought with:
Rachel Slosarik, 201240544
Reger Homes, LLC
Source: RMLS (OR),MLS#: 496338032
Facts & features
Interior
Bedrooms & bathrooms
- Bedrooms: 4
- Bathrooms: 2
- Full bathrooms: 2
- Main level bathrooms: 1
Primary bedroom
- Features: Wallto Wall Carpet
- Level: Main
- Area: 182
- Dimensions: 14 x 13
Bedroom 2
- Features: Wallto Wall Carpet
- Level: Main
- Area: 108
- Dimensions: 12 x 9
Bedroom 3
- Features: Wallto Wall Carpet
- Level: Main
- Area: 156
- Dimensions: 13 x 12
Bedroom 4
- Features: Vinyl Floor
- Level: Lower
- Area: 264
- Dimensions: 22 x 12
Dining room
- Features: Wallto Wall Carpet
- Level: Main
- Area: 140
- Dimensions: 14 x 10
Family room
- Features: Fireplace Insert, Wallto Wall Carpet
- Level: Lower
Kitchen
- Features: Dishwasher, Disposal, Free Standing Range, Free Standing Refrigerator, Tile Floor
- Level: Main
- Area: 165
- Width: 11
Living room
- Features: Fireplace, Wallto Wall Carpet
- Level: Main
- Area: 266
- Dimensions: 19 x 14
Heating
- Forced Air, Wood Stove, Fireplace(s)
Cooling
- Central Air
Appliances
- Included: Dishwasher, Disposal, Free-Standing Range, Free-Standing Refrigerator, Electric Water Heater
- Laundry: Laundry Room
Features
- Sink, Tile
- Flooring: Tile, Vinyl, Wall to Wall Carpet
- Basement: Finished,Storage Space
- Number of fireplaces: 2
- Fireplace features: Wood Burning, Insert
Interior area
- Total structure area: 2,890
- Total interior livable area: 2,890 sqft
Property
Parking
- Total spaces: 2
- Parking features: Driveway, Attached
- Attached garage spaces: 2
- Has uncovered spaces: Yes
Features
- Stories: 2
- Patio & porch: Covered Patio
- Exterior features: Garden, Yard
- Fencing: Fenced
Lot
- Size: 6,969 sqft
- Features: Level, SqFt 7000 to 9999
Details
- Additional structures: ToolShed
- Parcel number: R193538
- Zoning: R2
Construction
Type & style
- Home type: SingleFamily
- Architectural style: Ranch
- Property subtype: Residential, Single Family Residence
Materials
- Wood Siding
- Roof: Composition
Condition
- Resale
- New construction: No
- Year built: 1955
Utilities & green energy
- Sewer: Public Sewer
- Water: Public
Community & neighborhood
Location
- Region: Portland
Other
Other facts
- Listing terms: Cash,Conventional,VA Loan
- Road surface type: Paved
Price history
| Date | Event | Price |
|---|---|---|
| 11/5/2025 | Sold | $505,000-12.2%$175/sqft |
Source: | ||
| 10/7/2025 | Pending sale | $575,000$199/sqft |
Source: | ||
| 9/7/2025 | Price change | $575,000-1.7%$199/sqft |
Source: | ||
| 8/13/2025 | Price change | $585,000-2.3%$202/sqft |
Source: | ||
| 7/19/2025 | Listed for sale | $599,000$207/sqft |
Source: | ||
Public tax history
| Year | Property taxes | Tax assessment |
|---|---|---|
| 2025 | $7,479 +3.7% | $277,580 +3% |
| 2024 | $7,211 +4% | $269,500 +3% |
| 2023 | $6,934 +2.2% | $261,660 +3% |
Find assessor info on the county website
Neighborhood: South Tabor
Nearby schools
GreatSchools rating
- 9/10Harrison Park SchoolGrades: K-8Distance: 0.4 mi
- 6/10Franklin High SchoolGrades: 9-12Distance: 1.1 mi
- 10/10Atkinson Elementary SchoolGrades: K-5Distance: 1 mi
Schools provided by the listing agent
- Elementary: Atkinson
- Middle: Harrison Park
- High: Franklin
Source: RMLS (OR). This data may not be complete. We recommend contacting the local school district to confirm school assignments for this home.
Get a cash offer in 3 minutes
Find out how much your home could sell for in as little as 3 minutes with a no-obligation cash offer.
Estimated market value$504,800
Get a cash offer in 3 minutes
Find out how much your home could sell for in as little as 3 minutes with a no-obligation cash offer.
Estimated market value
$504,800


