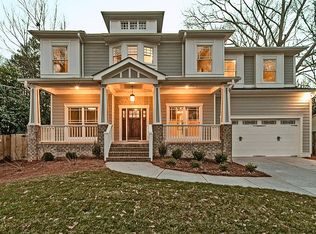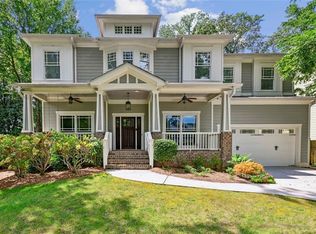New construction by Harrison Development & Construction to be completed in June 2019! Open Concept with wood beams, oversized island with quartz countertops, decorative Vent hood, shiplap accent wall, custom butler's pantry, mudroom, guest suite on main floor, and unfinished daylight basement. Hardwoods on the main level and in the master bedroom. Gorgeous master bath and spacious walk-in closet. Laundry room with built in cabinets. Covered porch with Rare walk-out backyard! Walk to Dresden shops and dining. Short drive to town Brookhaven. 2-10 Homebuyer's Warranty.
This property is off market, which means it's not currently listed for sale or rent on Zillow. This may be different from what's available on other websites or public sources.

