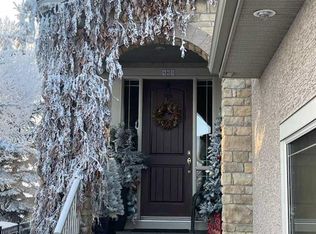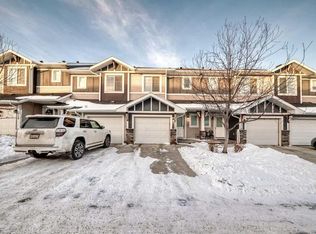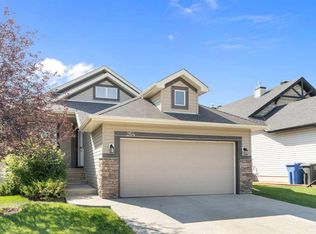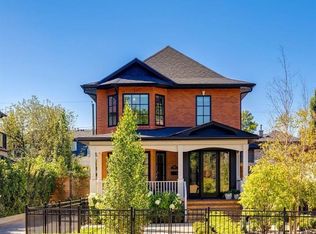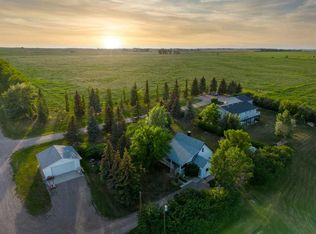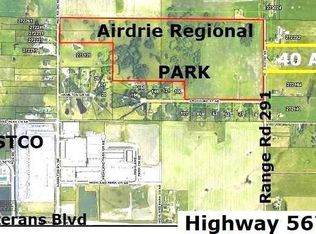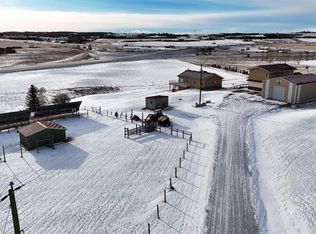243039 E Paradise Rd, Chestermere, AB T1X 0M9
What's special
- 12 days |
- 30 |
- 1 |
Likely to sell faster than
Zillow last checked: 8 hours ago
Listing updated: January 06, 2026 at 08:00am
Erin Holowach, Associate,
Comfree
Facts & features
Interior
Bedrooms & bathrooms
- Bedrooms: 4
- Bathrooms: 2
- Full bathrooms: 1
- 1/2 bathrooms: 1
Bedroom
- Level: Main
- Dimensions: 12`0" x 11`0"
Bedroom
- Level: Main
- Dimensions: 11`0" x 11`8"
Bedroom
- Level: Main
- Dimensions: 11`0" x 8`8"
Bedroom
- Level: Basement
- Dimensions: 10`8" x 11`4"
Other
- Level: Main
- Dimensions: 0`0" x 0`0"
Other
- Level: Main
- Dimensions: 0`0" x 0`0"
Heating
- Forced Air, Natural Gas
Cooling
- Central Air
Appliances
- Included: Refrigerator, Stove(s)
- Laundry: Laundry Room
Features
- Laminate Counters
- Flooring: Hardwood
- Basement: Full
- Number of fireplaces: 2
- Fireplace features: Wood Burning
Interior area
- Total interior livable area: 1,547 sqft
Property
Parking
- Total spaces: 5
- Parking features: Garage - Attached
- Attached garage spaces: 2
Features
- Levels: One
- Stories: 1
- Patio & porch: Deck
- Exterior features: Barbecue, Courtyard, Fire Pit, Garden, Private Yard, RV Hookup, Storage
- Fencing: Partial
Lot
- Size: 9.79 Acres
- Features: Many Trees
Details
- Parcel number: 57312400
- Zoning: LLR
Construction
Type & style
- Home type: SingleFamily
- Architectural style: Acreage with Residence,Bungalow
- Property subtype: Single Family Residence
Materials
- Vinyl Siding
- Foundation: Concrete Perimeter
- Roof: Asphalt Shingle
Condition
- New construction: No
- Year built: 1983
Community & HOA
Community
- Features: None
- Subdivision: North Acreages
HOA
- Has HOA: No
Location
- Region: Chestermere
Financial & listing details
- Price per square foot: C$2,846/sqft
- Date on market: 1/6/2026
- Inclusions: N/A
(877) 888-3131
By pressing Contact Agent, you agree that the real estate professional identified above may call/text you about your search, which may involve use of automated means and pre-recorded/artificial voices. You don't need to consent as a condition of buying any property, goods, or services. Message/data rates may apply. You also agree to our Terms of Use. Zillow does not endorse any real estate professionals. We may share information about your recent and future site activity with your agent to help them understand what you're looking for in a home.
Price history
Price history
Price history is unavailable.
Public tax history
Public tax history
Tax history is unavailable.Climate risks
Neighborhood: T1X
Nearby schools
GreatSchools rating
No schools nearby
We couldn't find any schools near this home.
- Loading
