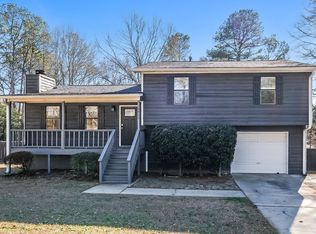Beautiful 3 bedrm 2 full bath home in great location.Well maintained home with many upgrades.Open flr plan.Nice & bright.Hdwood flr throughout.New interior paint.New counter top in Kitchen.Exterior painted last year but newly pressure washed.Sellers have done many upgrades to the house in 2017 from New Landscaping,New mail box to New Garage door,New Gutter,New Insulation,New Deck & New deck stairs to name a few.Great screen porch overlooking nice private backyard.Quiet & peaceful to relax.Refrigerator in kitchen & energy efficient washer/dryer included in sale.
This property is off market, which means it's not currently listed for sale or rent on Zillow. This may be different from what's available on other websites or public sources.
