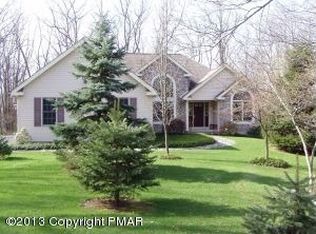Sold for $395,000
$395,000
2431 Beartown Rd, Canadensis, PA 18325
3beds
1,916sqft
Single Family Residence
Built in 2002
2.52 Acres Lot
$417,200 Zestimate®
$206/sqft
$2,544 Estimated rent
Home value
$417,200
$396,000 - $438,000
$2,544/mo
Zestimate® history
Loading...
Owner options
Explore your selling options
What's special
Impeccable Quality Built Live on One Floor Contemporary Ranch on 2.52 Acre Lot in Desirable Barrett Township. Central A/C , Standby Generator, Vaulted Ceilings, Arched Doorways, French Doors, Sky Light, Architectural Accents and Windows Throughout Home. Real Hardwood Floors, Fireplace, Walk-In Closet, Pantry, 16x6 Storage Room off of Garage, 2 Car Garage with Ceiling Height for Overhead Storage. Storage Shed, Large Paved Driveway, Nicely Landscaped Great Commuter Location. Barrett Township offers many Amenities, Parks, Open Spaces, Dog Park, Many Dining and Shopping Options Without Leaving Township. Golf Courses, Bowling Alley, Equestrian Facilities, Banks, CVS,Grocery Store, Etc. Close to Casino, Water Parks, Ski Areas, Promised Land Public Beach, Lake Wallenpaupack,STR -OK
Zillow last checked: 8 hours ago
Listing updated: February 14, 2025 at 08:56am
Listed by:
Walter J Lewis 570-977-0514,
Keller Williams Real Estate - Stroudsburg
Bought with:
Charlie Carmella, RS220209L
Keller Williams Real Estate - Stroudsburg 803 Main
Source: PMAR,MLS#: PM-105477
Facts & features
Interior
Bedrooms & bathrooms
- Bedrooms: 3
- Bathrooms: 2
- Full bathrooms: 2
Primary bedroom
- Description: HARDWOOD FLOORS, W-I CLOSET, FULL BATH- W-I SHOWER
- Level: Main
- Area: 242.58
- Dimensions: 18.66 x 13
Bedroom 2
- Description: 2ND OF 3 BEDROOMS
- Level: Main
- Area: 173.29
- Dimensions: 13.33 x 13
Bedroom 3
- Description: 3RD BEDROOM, USED AS A DEN/ OFFICE
- Level: Main
- Area: 173.29
- Dimensions: 13.33 x 13
Primary bathroom
- Description: MASTER BEDROOM BATH
- Level: Main
- Area: 76.19
- Dimensions: 13.25 x 5.75
Bathroom 2
- Description: FULL BATH BETWEEN 2ND & 3RD BEDROOMS
- Level: Main
- Area: 47.75
- Dimensions: 9.55 x 5
Bonus room
- Description: STORAGE ROOM/ ADDITIONAL PANTRY SPACE BY GARAGE
- Level: Main
- Area: 93
- Dimensions: 15.5 x 6
Bonus room
- Description: REAR DECK
- Level: Main
- Area: 165
- Dimensions: 15 x 11
Dining room
- Description: DINING ROOM, USED AS A FAMILY/TV ROOM
- Level: Main
- Area: 142.68
- Dimensions: 12.3 x 11.6
Other
- Description: ENTRANCE FOYER, CERAMIC TILE, ARCHED ENTRYS
- Level: Main
- Area: 65.88
- Dimensions: 8.5 x 7.75
Kitchen
- Description: OAK CABINETS, SKYLIGHT
- Level: Main
- Area: 199.5
- Dimensions: 19 x 10.5
Laundry
- Description: HALLWAY,LAUNDRY CLOSET & COAT CLOSET
- Level: Main
- Area: 49.06
- Dimensions: 6.25 x 7.85
Living room
- Description: HARDWOOD FLOORS, VAULTED CEILING, FIREPLACE
- Level: Main
- Area: 270
- Dimensions: 18 x 15
Other
- Description: 2 CAR GARAGE , HIGH CEILINGS
- Level: Main
- Area: 400
- Dimensions: 20 x 20
Heating
- Forced Air, Heat Pump
Cooling
- Central Air
Appliances
- Included: Electric Range, Water Heater, Dishwasher
- Laundry: Electric Dryer Hookup, Washer Hookup
Features
- Cathedral Ceiling(s), Walk-In Closet(s), Other
- Flooring: Ceramic Tile, Hardwood
- Windows: Insulated Windows
- Basement: Crawl Space,Sump Hole,Sump Pump
- Has fireplace: Yes
- Fireplace features: Living Room
- Common walls with other units/homes: No Common Walls
Interior area
- Total structure area: 2,356
- Total interior livable area: 1,916 sqft
- Finished area above ground: 1,916
- Finished area below ground: 0
Property
Parking
- Total spaces: 2
- Parking features: Garage - Attached
- Attached garage spaces: 2
Features
- Stories: 1
- Patio & porch: Deck
Lot
- Size: 2.52 Acres
- Features: Sloped, Cleared, Wooded, Not In Development
Details
- Parcel number: 1.91176
- Zoning description: Residential
Construction
Type & style
- Home type: SingleFamily
- Architectural style: Ranch,Traditional
- Property subtype: Single Family Residence
Materials
- Vinyl Siding, Attic/Crawl Hatchway(s) Insulated
- Roof: Asphalt,Fiberglass,Shingle
Condition
- Year built: 2002
Utilities & green energy
- Electric: 200+ Amp Service
- Sewer: Mound Septic
- Water: Well
- Utilities for property: Cable Available
Community & neighborhood
Location
- Region: Canadensis
- Subdivision: None
HOA & financial
HOA
- Has HOA: No
- Amenities included: Sidewalks
Other
Other facts
- Listing terms: Cash,Conventional,FHA,USDA Loan
- Road surface type: Paved
Price history
| Date | Event | Price |
|---|---|---|
| 6/15/2023 | Sold | $395,000-5.9%$206/sqft |
Source: PMAR #PM-105477 Report a problem | ||
| 4/22/2023 | Listed for sale | $419,900$219/sqft |
Source: PMAR #PM-105477 Report a problem | ||
Public tax history
| Year | Property taxes | Tax assessment |
|---|---|---|
| 2025 | $4,906 +8.2% | $161,810 |
| 2024 | $4,532 +7% | $161,810 |
| 2023 | $4,235 +1.7% | $161,810 |
Find assessor info on the county website
Neighborhood: 18325
Nearby schools
GreatSchools rating
- 5/10Swiftwater El CenterGrades: K-3Distance: 7.3 mi
- 7/10Pocono Mountain East Junior High SchoolGrades: 7-8Distance: 7.7 mi
- 9/10Pocono Mountain East High SchoolGrades: 9-12Distance: 7.6 mi
Get a cash offer in 3 minutes
Find out how much your home could sell for in as little as 3 minutes with a no-obligation cash offer.
Estimated market value$417,200
Get a cash offer in 3 minutes
Find out how much your home could sell for in as little as 3 minutes with a no-obligation cash offer.
Estimated market value
$417,200
