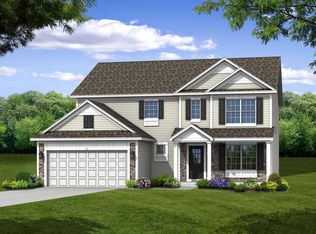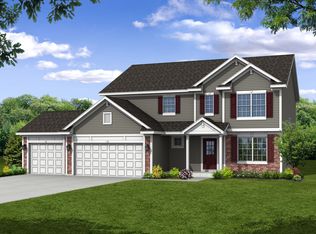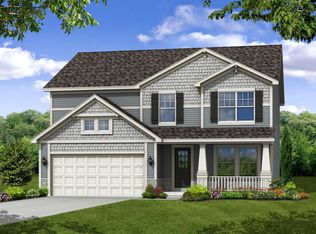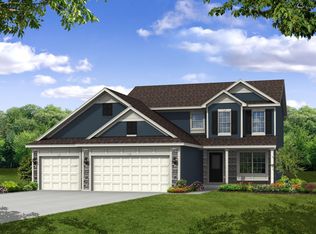The Riverton offers affordable comfort and is an efficient two story home with a 3 car garage, landscaped front yard with sod, patio and full basement. The large kitchen includes an island, pantry, recessed can lighting, stained maple cabinets, granite countertops, laminate plank flooring and stainless steel appliances package. The main floor also holds a great room, flex space, powder room, and plenty of closet space all with upgraded flooring throughout. The second floor boasts 4 bedrooms, and two bathrooms. The Owner's suite comes equipped with a custom tiled walk in shower, double bowl vanity sink, ceramic tile floors, and a walk-in closet.
This property is off market, which means it's not currently listed for sale or rent on Zillow. This may be different from what's available on other websites or public sources.




