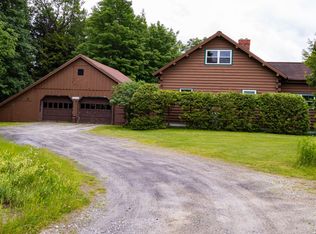Closed
Listed by:
Jeff Como,
Rise Realty 802-673-8741
Bought with: Century 21 Farm & Forest
$350,000
2431 Roaring Brook Road, Barton, VT 05822
3beds
1,776sqft
Single Family Residence
Built in 1972
10 Acres Lot
$378,100 Zestimate®
$197/sqft
$2,435 Estimated rent
Home value
$378,100
$355,000 - $397,000
$2,435/mo
Zestimate® history
Loading...
Owner options
Explore your selling options
What's special
This stunning log home is nestled in a secluded and wooded area, surrounded by 210 acres of land. The main house features 3 bedrooms, 2 bathrooms, a cozy living room with a fireplace, a modern kitchen, and a dining area with a bay window overlooking Jay Peak Ski Resort. The house has hardwood floors, vaulted ceilings, and a deck that offers panoramic views of the scenery. The detached garage has 3 stalls and an upper-level that can be used as a guest suite, an office, or a rental unit. The apartment has a separate entrance, and a bathroom. The pond is a natural attraction that attracts wildlife and offers recreational opportunities. You can fish, swim, or just enjoy the peaceful sound of the water. The pond is fed naturally from the land. Enjoy the health benefits of the sauna and hot tub. This is a rare opportunity to own a piece of paradise in the countryside.
Zillow last checked: 8 hours ago
Listing updated: March 01, 2024 at 05:58am
Listed by:
Jeff Como,
Rise Realty 802-673-8741
Bought with:
Meghan Gyles
Century 21 Farm & Forest
Source: PrimeMLS,MLS#: 4964432
Facts & features
Interior
Bedrooms & bathrooms
- Bedrooms: 3
- Bathrooms: 2
- Full bathrooms: 1
- 1/2 bathrooms: 1
Heating
- Oil, Hot Water
Cooling
- None
Appliances
- Included: Dishwasher, Dryer, Gas Range, Refrigerator, Water Heater off Boiler
Features
- Basement: Concrete,Interior Stairs,Sump Pump,Interior Entry
Interior area
- Total structure area: 3,552
- Total interior livable area: 1,776 sqft
- Finished area above ground: 1,776
- Finished area below ground: 0
Property
Parking
- Total spaces: 3
- Parking features: Gravel, Auto Open, Heated Garage, Detached
- Garage spaces: 3
Features
- Levels: Two
- Stories: 2
- Has view: Yes
- View description: Mountain(s)
- Waterfront features: Pond
Lot
- Size: 10 Acres
- Features: Country Setting, Field/Pasture, Open Lot, Secluded, Trail/Near Trail, Views, Walking Trails, Wooded, Near Snowmobile Trails, Rural, Near ATV Trail
Details
- Parcel number: 4201311087
- Zoning description: Barton
Construction
Type & style
- Home type: SingleFamily
- Property subtype: Single Family Residence
Materials
- Log Home, Log Exterior
- Foundation: Concrete
- Roof: Shingle
Condition
- New construction: No
- Year built: 1972
Utilities & green energy
- Electric: Circuit Breakers
- Sewer: 1000 Gallon, Concrete
- Utilities for property: Cable Available
Community & neighborhood
Location
- Region: Barton
Other
Other facts
- Road surface type: Paved
Price history
| Date | Event | Price |
|---|---|---|
| 2/29/2024 | Sold | $350,000-16.5%$197/sqft |
Source: | ||
| 10/14/2023 | Price change | $419,000-3.7%$236/sqft |
Source: | ||
| 8/17/2023 | Price change | $435,000-12.8%$245/sqft |
Source: | ||
| 8/7/2023 | Listed for sale | $499,000+193.5%$281/sqft |
Source: | ||
| 3/10/2017 | Sold | $170,000-8.1%$96/sqft |
Source: | ||
Public tax history
| Year | Property taxes | Tax assessment |
|---|---|---|
| 2024 | -- | $170,100 |
| 2023 | -- | $170,100 |
| 2022 | -- | $170,100 |
Find assessor info on the county website
Neighborhood: 05822
Nearby schools
GreatSchools rating
- 3/10Barton Graded SchoolGrades: PK-8Distance: 2.1 mi
- 4/10Lake Region Uhsd #24Grades: 9-12Distance: 3.5 mi
Schools provided by the listing agent
- Elementary: Barton Academy & Graded School
- Middle: Barton Academy & Graded School
- High: Lake Region Union High Sch
- District: Barton ID School District
Source: PrimeMLS. This data may not be complete. We recommend contacting the local school district to confirm school assignments for this home.

Get pre-qualified for a loan
At Zillow Home Loans, we can pre-qualify you in as little as 5 minutes with no impact to your credit score.An equal housing lender. NMLS #10287.
