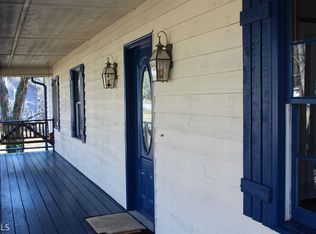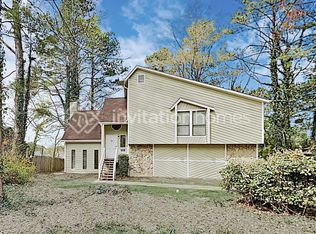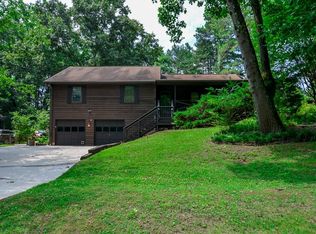Check out this updated Cape Cod home ready for you to move in! Gorgeous, custom hardwood floors throughout the home compliment the charming crown molding and bead board details. Just a few of the many updates include the granite countertops in the kitchen and bathrooms, stainless steel appliances, a brand new back deck, and fresh paint on the inside and outside of the home. This perfect family home also offers walk in closets, a huge bonus room that could be used as a bedroom, and plenty of storage. You will fall in love with the huge yard and private wooded lot with the home sitting back off the quiet neighborhood street. This won't last for long!
This property is off market, which means it's not currently listed for sale or rent on Zillow. This may be different from what's available on other websites or public sources.


