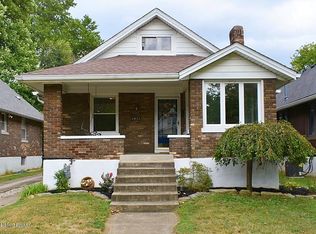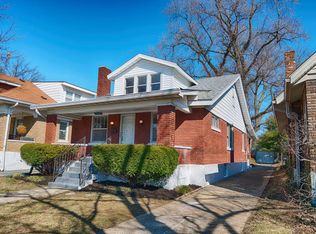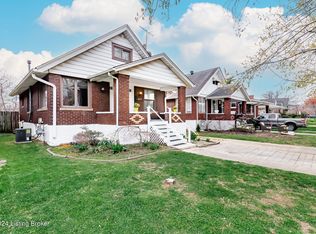Sold for $302,000
$302,000
2431 Sherry Rd, Louisville, KY 40217
3beds
1,820sqft
Single Family Residence
Built in 1926
6,969.6 Square Feet Lot
$311,700 Zestimate®
$166/sqft
$1,572 Estimated rent
Home value
$311,700
$296,000 - $327,000
$1,572/mo
Zestimate® history
Loading...
Owner options
Explore your selling options
What's special
Welcome to the heart of Germantown, where this eclectic gem stands ready to be your sanctuary! Pull up a vintage chair on the covered front porch and immerse yourself in the vibes that seamlessly blend retro charm with modern living. Step inside to discover a family room boasting a cozy gas log fireplace, perfect for curling up with a book or hosting a vinyl listening party. Hardwood floors lead to the dining area and a kitchen that's a mix of rustic and chic. Picture a gas stove, granite countertops, and ample cabinet space to store your collection of artisanal teas. Two nicely sized bedrooms, complemented by a full-size hall bathroom, create comfortable living spaces ideal for unwinding and finding your zen. Ascend the stairs to reveal the entire upper floor dedicated to the oversized Primary Bedroom. Here, beautiful wood details, a snug gas log fireplace, and a full bathroom await, offering a serene retreat right in the heart of your home. Venture downstairs to explore the walk-out basement, a treasure trove of possibilities whether you're into urban gardening or DIY craft projects. Step onto the back deck and into your own private oasis, complete with a fully fenced yard begging for a vegetable patch or a hammock for lazy Sunday afternoons. Don't miss your chance to claim this slice of Germantown heaven, schedule your showing today and let your creativity flow!
Zillow last checked: 8 hours ago
Listing updated: January 27, 2025 at 07:41am
Listed by:
Jennifer O'Brien 888-624-6448,
EXP Realty LLC
Bought with:
Stephanie Wetzstein, 292876
Nest Realty
Source: GLARMLS,MLS#: 1657393
Facts & features
Interior
Bedrooms & bathrooms
- Bedrooms: 3
- Bathrooms: 2
- Full bathrooms: 2
Primary bedroom
- Level: Second
Bedroom
- Level: First
Bedroom
- Level: First
Primary bathroom
- Level: Second
Full bathroom
- Level: First
Dining area
- Level: First
Kitchen
- Level: First
Living room
- Level: First
Heating
- Forced Air, Natural Gas
Cooling
- Central Air
Features
- Basement: Walkout Unfinished
- Has fireplace: No
Interior area
- Total structure area: 1,820
- Total interior livable area: 1,820 sqft
- Finished area above ground: 1,820
- Finished area below ground: 0
Property
Parking
- Parking features: On Street, Driveway
- Has uncovered spaces: Yes
Features
- Stories: 2
- Patio & porch: Deck, Patio, Porch
- Fencing: Partial
Lot
- Size: 6,969 sqft
- Features: Sidewalk
Details
- Parcel number: 083A01960172
Construction
Type & style
- Home type: SingleFamily
- Architectural style: Bungalow
- Property subtype: Single Family Residence
Materials
- Vinyl Siding, Brick Veneer
- Foundation: Concrete Perimeter
- Roof: Shingle
Condition
- Year built: 1926
Utilities & green energy
- Sewer: Public Sewer
- Water: Public
- Utilities for property: Electricity Connected, Natural Gas Connected
Community & neighborhood
Location
- Region: Louisville
- Subdivision: Parkway Terrace
HOA & financial
HOA
- Has HOA: No
Price history
| Date | Event | Price |
|---|---|---|
| 5/13/2024 | Sold | $302,000+0.7%$166/sqft |
Source: | ||
| 3/29/2024 | Pending sale | $300,000$165/sqft |
Source: | ||
| 3/28/2024 | Listed for sale | $300,000+47.8%$165/sqft |
Source: | ||
| 3/23/2020 | Sold | $203,000-0.9%$112/sqft |
Source: | ||
| 2/17/2020 | Pending sale | $204,900$113/sqft |
Source: Red Edge Realty #1552877 Report a problem | ||
Public tax history
| Year | Property taxes | Tax assessment |
|---|---|---|
| 2022 | $2,761 -5.5% | $203,000 |
| 2021 | $2,922 +31.2% | $203,000 +25.3% |
| 2020 | $2,226 | $162,000 |
Find assessor info on the county website
Neighborhood: Saint Joseph
Nearby schools
GreatSchools rating
- 4/10Cochran Elementary SchoolGrades: K-5Distance: 1.4 mi
- 3/10Highland Middle SchoolGrades: 6-8Distance: 2.4 mi
- 1/10Seneca High SchoolGrades: 9-12Distance: 5 mi
Get pre-qualified for a loan
At Zillow Home Loans, we can pre-qualify you in as little as 5 minutes with no impact to your credit score.An equal housing lender. NMLS #10287.
Sell with ease on Zillow
Get a Zillow Showcase℠ listing at no additional cost and you could sell for —faster.
$311,700
2% more+$6,234
With Zillow Showcase(estimated)$317,934


