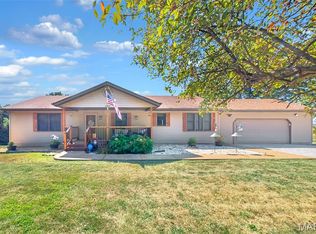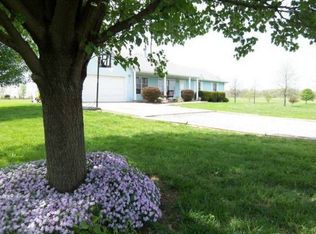Closed
Listing Provided by:
Clifford Homeier 618-409-7377,
Cisler & Associates Real Estate
Bought with: Keller Williams Pinnacle
$499,000
2431 Trout Camp Rd, Waterloo, IL 62298
3beds
2,175sqft
Single Family Residence
Built in 1999
9.02 Acres Lot
$510,400 Zestimate®
$229/sqft
$2,567 Estimated rent
Home value
$510,400
$464,000 - $556,000
$2,567/mo
Zestimate® history
Loading...
Owner options
Explore your selling options
What's special
Are you looking for peacefulness/serenity of country living that is just a short drive to town, 20 mins to South County & 40 mins to St. Louis? HERE IT IS! Enjoy this ONE OWNER meticulously kept 3BR/2.5 Bath. Oversized garage on 9 +/- acres w/24 x 48 pole barn. Master suite has vaulted ceiling w/walk-in closet and adjoining sitting area to delight in a good book or cherish some private time. Enjoy morning coffee as you watch the wildlife wander across the front yard from the master suites' upper porch. For afternoon/evening enjoyment, cookout & relax on the deck and enjoy nature, or take a stroll down to the POND. Take advantage of the walking trails throughout the property to relieve all your daily stresses and enjoy the outdoors. The tractor, tractor blade, brush hog, & zero-turn mower are all negotiable, and could help you maintain this amazing property. To ease ALL concerns, seller is offering a home warranty! Additional Rooms: Mud Room
Zillow last checked: 8 hours ago
Listing updated: May 06, 2025 at 07:12am
Listing Provided by:
Clifford Homeier 618-409-7377,
Cisler & Associates Real Estate
Bought with:
Mandy McGuire, 475127709
Keller Williams Pinnacle
Source: MARIS,MLS#: 25005437 Originating MLS: Southwestern Illinois Board of REALTORS
Originating MLS: Southwestern Illinois Board of REALTORS
Facts & features
Interior
Bedrooms & bathrooms
- Bedrooms: 3
- Bathrooms: 3
- Full bathrooms: 2
- 1/2 bathrooms: 1
- Main level bathrooms: 1
Primary bedroom
- Features: Floor Covering: Carpeting, Wall Covering: Some
- Level: Upper
- Area: 196
- Dimensions: 14x14
Primary bathroom
- Features: Floor Covering: Ceramic Tile, Wall Covering: None
- Level: Upper
- Area: 99
- Dimensions: 11x9
Bathroom
- Features: Floor Covering: Ceramic Tile, Wall Covering: None
- Level: Main
- Area: 24
- Dimensions: 8x3
Bathroom
- Features: Floor Covering: Ceramic Tile, Wall Covering: None
- Level: Upper
- Area: 40
- Dimensions: 8x5
Other
- Features: Floor Covering: Carpeting, Wall Covering: Some
- Level: Upper
- Area: 144
- Dimensions: 12x12
Other
- Features: Floor Covering: Carpeting, Wall Covering: Some
- Level: Upper
- Area: 108
- Dimensions: 12x9
Family room
- Features: Floor Covering: Ceramic Tile, Wall Covering: None
- Level: Lower
- Area: 221
- Dimensions: 17x13
Kitchen
- Features: Floor Covering: Ceramic Tile, Wall Covering: Some
- Level: Main
- Area: 416
- Dimensions: 26x16
Laundry
- Features: Floor Covering: Ceramic Tile, Wall Covering: None
- Level: Main
- Area: 98
- Dimensions: 7x14
Living room
- Features: Floor Covering: Ceramic Tile, Wall Covering: Some
- Level: Main
- Area: 308
- Dimensions: 22x14
Sitting room
- Features: Floor Covering: Carpeting, Wall Covering: Some
- Level: Upper
- Area: 160
- Dimensions: 16x10
Storage
- Features: Floor Covering: Ceramic Tile, Wall Covering: None
- Level: Main
- Area: 54
- Dimensions: 9x6
Heating
- Forced Air, Natural Gas
Cooling
- Central Air, Electric, Dual
Appliances
- Included: Dishwasher, Disposal, Electric Range, Electric Oven, Refrigerator, Stainless Steel Appliance(s), Water Softener, Gas Water Heater
- Laundry: Main Level
Features
- Kitchen/Dining Room Combo, High Ceilings, Walk-In Closet(s), Eat-in Kitchen, Pantry, Double Vanity, Tub
- Flooring: Carpet
- Doors: Panel Door(s)
- Windows: Window Treatments, Tilt-In Windows
- Basement: Walk-Out Access,Full,Partially Finished,Concrete
- Number of fireplaces: 1
- Fireplace features: Recreation Room, Living Room
Interior area
- Total structure area: 2,175
- Total interior livable area: 2,175 sqft
- Finished area above ground: 1,903
- Finished area below ground: 272
Property
Parking
- Total spaces: 2
- Parking features: Attached, Garage, Garage Door Opener
- Attached garage spaces: 2
Features
- Levels: Two
- Patio & porch: Deck, Composite, Covered
- Exterior features: Balcony
- Waterfront features: Waterfront
Lot
- Size: 9.02 Acres
- Features: Adjoins Wooded Area, Waterfront, Wooded
Details
- Additional structures: Pole Barn(s)
- Parcel number: 0731101014000
- Special conditions: Standard
Construction
Type & style
- Home type: SingleFamily
- Architectural style: Colonial,Other
- Property subtype: Single Family Residence
Materials
- Stone Veneer, Brick Veneer, Vinyl Siding
Condition
- Year built: 1999
Utilities & green energy
- Sewer: Septic Tank
- Water: Public
- Utilities for property: Natural Gas Available
Community & neighborhood
Security
- Security features: Security System Owned, Smoke Detector(s)
Location
- Region: Waterloo
- Subdivision: Tarathan Oaks
Other
Other facts
- Listing terms: Cash,Conventional,FHA,VA Loan
- Ownership: Private
- Road surface type: Concrete, Gravel
Price history
| Date | Event | Price |
|---|---|---|
| 3/24/2025 | Sold | $499,000-3.1%$229/sqft |
Source: | ||
| 3/10/2025 | Pending sale | $515,000+3.9%$237/sqft |
Source: | ||
| 11/1/2024 | Listing removed | $495,500-0.9%$228/sqft |
Source: | ||
| 10/23/2024 | Price change | $499,900-5.5%$230/sqft |
Source: | ||
| 10/6/2024 | Listed for sale | $529,000$243/sqft |
Source: | ||
Public tax history
| Year | Property taxes | Tax assessment |
|---|---|---|
| 2024 | $7,629 +3.2% | $135,010 +2.3% |
| 2023 | $7,393 +55.1% | $131,920 +50.5% |
| 2022 | $4,765 | $87,670 |
Find assessor info on the county website
Neighborhood: 62298
Nearby schools
GreatSchools rating
- NAW J Zahnow Elementary SchoolGrades: PK-1Distance: 6 mi
- 9/10Waterloo Junior High SchoolGrades: 6-8Distance: 6 mi
- 8/10Waterloo High SchoolGrades: 9-12Distance: 6.3 mi
Schools provided by the listing agent
- Elementary: Waterloo Dist 5
- Middle: Waterloo Dist 5
- High: Waterloo
Source: MARIS. This data may not be complete. We recommend contacting the local school district to confirm school assignments for this home.
Get a cash offer in 3 minutes
Find out how much your home could sell for in as little as 3 minutes with a no-obligation cash offer.
Estimated market value$510,400
Get a cash offer in 3 minutes
Find out how much your home could sell for in as little as 3 minutes with a no-obligation cash offer.
Estimated market value
$510,400

