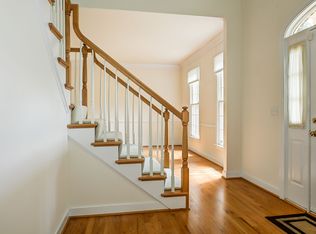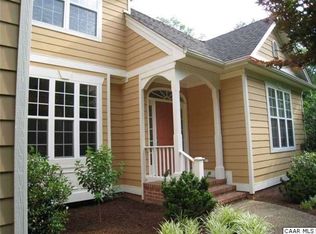Closed
$925,000
2431 Walnut Ridge Ln, Charlottesville, VA 22911
6beds
6,494sqft
Single Family Residence
Built in 2001
2.48 Acres Lot
$1,148,800 Zestimate®
$142/sqft
$5,424 Estimated rent
Home value
$1,148,800
$1.06M - $1.25M
$5,424/mo
Zestimate® history
Loading...
Owner options
Explore your selling options
What's special
Bentivar is ideally located in Albemarle County on mature spacious lots. This 7,000+ square foot home features 6 Bedrooms, 5 Full and 2 Half Baths. The Grand curved staircase, archways, columns, dental molding, built in cabinetry & woodworking throughout are easy to impress. Main level bedroom suite attached to formal office. Wraparound decking and massive screen porch overlook your private 2+ Acres. Tremendously large eat in kitchen flows to the 2nd Staircase. The upper level features 3 bedrooms, plus a Master Suite with a private sitting room, balcony & double closets. The Unfinished Walk Up 3rd Level is ready to be whatever you can imagine! All this house on a finished walk out basement... what more can you want!
Zillow last checked: 8 hours ago
Listing updated: February 08, 2025 at 08:19am
Listed by:
CANDICE VAN DER LINDE 434-981-8730,
RE/MAX REALTY SPECIALISTS-CHARLOTTESVILLE
Bought with:
SHANNON THOMAS, 0225196879
LORING WOODRIFF REAL ESTATE ASSOCIATES
Source: CAAR,MLS#: 636393 Originating MLS: Charlottesville Area Association of Realtors
Originating MLS: Charlottesville Area Association of Realtors
Facts & features
Interior
Bedrooms & bathrooms
- Bedrooms: 6
- Bathrooms: 7
- Full bathrooms: 5
- 1/2 bathrooms: 2
- Main level bathrooms: 2
- Main level bedrooms: 1
Heating
- Central, Propane, Multi-Fuel
Cooling
- Central Air, Heat Pump
Appliances
- Included: Built-In Oven, Double Oven, Dishwasher, Gas Cooktop, Microwave, Dryer, Water Softener, Washer
- Laundry: Washer Hookup, Dryer Hookup, Sink
Features
- Central Vacuum, Double Vanity, Intercom, Primary Downstairs, Multiple Primary Suites, Permanent Attic Stairs, Sitting Area in Primary, Second Kitchen, Breakfast Area, Tray Ceiling(s), Entrance Foyer, Eat-in Kitchen, High Ceilings, Home Office, Kitchen Island, Recessed Lighting, Utility Room, Vaulted Ceiling(s)
- Flooring: Bamboo, Ceramic Tile, Hardwood, Wood
- Windows: Double Pane Windows, Insulated Windows, Low-Emissivity Windows, Screens, Storm Window(s), Tilt-In Windows, Transom Window(s)
- Basement: Exterior Entry,Finished,Heated,Interior Entry,Partially Finished,Walk-Out Access
- Attic: Permanent Stairs
- Has fireplace: Yes
- Fireplace features: Gas, Multiple
Interior area
- Total structure area: 7,704
- Total interior livable area: 6,494 sqft
- Finished area above ground: 4,592
- Finished area below ground: 1,902
Property
Parking
- Total spaces: 2
- Parking features: Asphalt, Attached, Electricity, Garage, Garage Door Opener, Garage Faces Side
- Attached garage spaces: 2
Features
- Levels: Three Or More
- Stories: 3
- Patio & porch: Rear Porch, Deck, Front Porch, Porch, Screened, Stone
- Exterior features: Awning(s), Chimney Cap(s), Gutter Guard System, Mature Trees/Landscape, Porch
- Pool features: None
- Has view: Yes
- View description: Trees/Woods
Lot
- Size: 2.48 Acres
- Features: Cul-De-Sac, Garden, Landscaped, Partially Cleared, Private, Wooded
- Topography: Rolling
Details
- Additional structures: None
- Parcel number: 04600000017700
- Zoning description: RA Rural Area
- Other equipment: Intercom
Construction
Type & style
- Home type: SingleFamily
- Architectural style: French Provincial
- Property subtype: Single Family Residence
Materials
- Blown-In Insulation, ICAT Recessed Lighting, Stick Built, Stucco
- Foundation: Block, Slab
- Roof: Architectural,Metal,Other
Condition
- New construction: No
- Year built: 2001
Utilities & green energy
- Electric: Underground, Generator, Generator Hookup
- Sewer: Septic Tank
- Water: Private, Well
- Utilities for property: Cable Available, Propane, Satellite Internet Available
Community & neighborhood
Security
- Security features: Dead Bolt(s), Smoke Detector(s), Carbon Monoxide Detector(s)
Community
- Community features: None
Location
- Region: Charlottesville
- Subdivision: BENTIVAR
Price history
| Date | Event | Price |
|---|---|---|
| 3/24/2023 | Sold | $925,000-6.1%$142/sqft |
Source: | ||
| 2/15/2023 | Pending sale | $985,000$152/sqft |
Source: | ||
| 12/16/2022 | Price change | $985,000-10.5%$152/sqft |
Source: | ||
| 11/4/2022 | Listed for sale | $1,100,000-8.3%$169/sqft |
Source: | ||
| 5/16/2022 | Listing removed | -- |
Source: Owner Report a problem | ||
Public tax history
| Year | Property taxes | Tax assessment |
|---|---|---|
| 2025 | $8,578 +6.3% | $959,500 +1.6% |
| 2024 | $8,068 -16.6% | $944,700 -16.6% |
| 2023 | $9,673 +11.8% | $1,132,700 +11.8% |
Find assessor info on the county website
Neighborhood: 22911
Nearby schools
GreatSchools rating
- 7/10Baker-Butler Elementary SchoolGrades: PK-5Distance: 2.7 mi
- 6/10Lakeside Middle SchoolGrades: 6-8Distance: 2 mi
- 4/10Albemarle High SchoolGrades: 9-12Distance: 4 mi
Schools provided by the listing agent
- Elementary: Baker-Butler
- Middle: Lakeside
- High: Albemarle
Source: CAAR. This data may not be complete. We recommend contacting the local school district to confirm school assignments for this home.

Get pre-qualified for a loan
At Zillow Home Loans, we can pre-qualify you in as little as 5 minutes with no impact to your credit score.An equal housing lender. NMLS #10287.
Sell for more on Zillow
Get a free Zillow Showcase℠ listing and you could sell for .
$1,148,800
2% more+ $22,976
With Zillow Showcase(estimated)
$1,171,776
