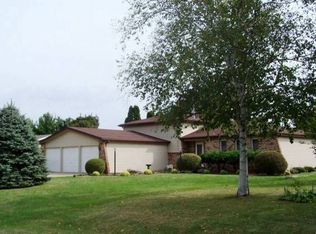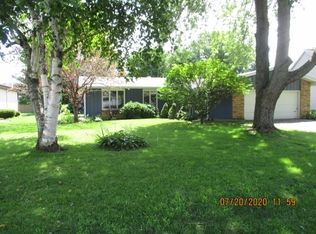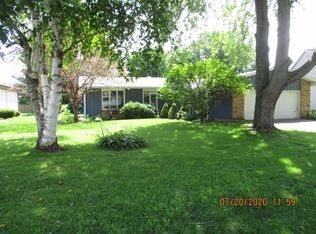WOW!! 2300 SQ. FT. QUAD W/3 LEVELS OF LIVING SPACE & BASEMENT W/WORKSHOP. 3 BEDROOMS, 2 FULL BATHS. HUGE FAMILY ROOM & OFFICE/GAME ROOM IN ENGLISH LOWER LEVEL. 3-CAR GARAGE WITH GAS HOOK-UP FOR HEATING. NEW ROOF IN 2006. BEAUTIFULLY LANDSCAPED LOT. BLOWN IN INSTALLATION. VAPOR BARRIER WALLS. ALL ELECTRIC IN CONDUIT. 1 OWNER HOME METICULOUSLY TAKEN CARE OF. AWARD WINNING CHANNAHON SCHOOLS & PARK DST.
This property is off market, which means it's not currently listed for sale or rent on Zillow. This may be different from what's available on other websites or public sources.


