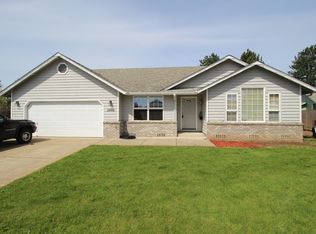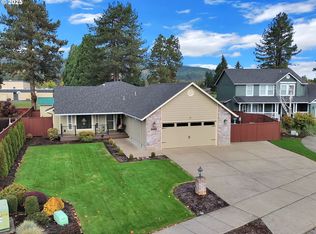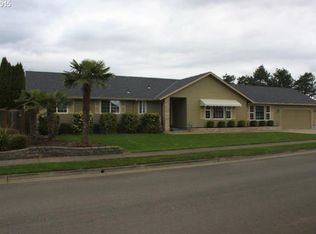Sold
$505,000
2432 Otto St, Springfield, OR 97477
3beds
1,590sqft
Residential, Single Family Residence
Built in 1994
0.27 Acres Lot
$523,300 Zestimate®
$318/sqft
$2,429 Estimated rent
Home value
$523,300
$497,000 - $549,000
$2,429/mo
Zestimate® history
Loading...
Owner options
Explore your selling options
What's special
Beautifully maintained home in Hayden Bridge. Located down a private flag lot that backs up to Briggs Middle School. 3 bedrooms and 2 full bathrooms. This home features a cozy living room with tall vaulted ceilings, decorative lofts and a propane log heater. In the primary suite, you will find a large walk in closet, bathroom with a walk in shower, and double sinks. Indoor laundry room. Washer and dryer are included. The kitchen is nice and bright with new LED lighting. The dining room has a large sliding glass door that opens into the meticulously manicured, fully fenced backyard with a covered deck, hot tub, and underground sprinklers. If you are looking for a home with space to store your boat, RV, or car collection, this home is perfect for you. Besides the attached 2 car garage, there is a covered carport, garden shed, and a large shop with 220 V power, heat, abundance of storage, concrete flooring, and a garage door opener. There is also a covered storage area behind the shop. Come take a look, homes like this one won't be available for long.
Zillow last checked: 8 hours ago
Listing updated: February 23, 2024 at 04:32am
Listed by:
Jennifer Ruiz ICON@TheICONREGroup.com,
ICON Real Estate Group,
Mario Ruiz 541-868-4307,
ICON Real Estate Group
Bought with:
Renee Kittrell, 201211276
Camerelle Real Estate, LLC
Source: RMLS (OR),MLS#: 23230137
Facts & features
Interior
Bedrooms & bathrooms
- Bedrooms: 3
- Bathrooms: 2
- Full bathrooms: 2
- Main level bathrooms: 2
Primary bedroom
- Features: Bathroom, Ceiling Fan, Double Sinks, Walkin Closet, Walkin Shower
- Level: Main
Bedroom 2
- Level: Main
Bedroom 3
- Level: Main
Dining room
- Features: Sliding Doors, Vinyl Floor
- Level: Main
Kitchen
- Features: Dishwasher, Disposal, Pantry, Free Standing Range, Free Standing Refrigerator, Vinyl Floor
- Level: Main
Living room
- Features: Vaulted Ceiling, Wallto Wall Carpet
- Level: Main
Heating
- Forced Air, Heat Pump, Wall Furnace
Cooling
- Heat Pump
Appliances
- Included: Built-In Range, Built-In Refrigerator, Dishwasher, Disposal, Range Hood, Washer/Dryer, Free-Standing Range, Free-Standing Refrigerator, Electric Water Heater
- Laundry: Laundry Room
Features
- Ceiling Fan(s), High Ceilings, Vaulted Ceiling(s), Pantry, Bathroom, Double Vanity, Walk-In Closet(s), Walkin Shower
- Flooring: Vinyl, Wall to Wall Carpet
- Doors: Sliding Doors
- Windows: Vinyl Frames
- Basement: Crawl Space
Interior area
- Total structure area: 1,590
- Total interior livable area: 1,590 sqft
Property
Parking
- Total spaces: 2
- Parking features: Driveway, RV Access/Parking, RV Boat Storage, Garage Door Opener, Attached
- Attached garage spaces: 2
- Has uncovered spaces: Yes
Accessibility
- Accessibility features: Garage On Main, Ground Level, One Level, Utility Room On Main, Walkin Shower, Accessibility
Features
- Levels: One
- Stories: 1
- Patio & porch: Covered Deck, Patio
- Exterior features: Dog Run, Garden, Yard
- Fencing: Fenced
Lot
- Size: 0.27 Acres
- Features: Flag Lot, Level, Sprinkler, SqFt 10000 to 14999
Details
- Additional structures: RVParking, RVBoatStorage, ToolShed
- Parcel number: 1503414
- Zoning: MD
Construction
Type & style
- Home type: SingleFamily
- Property subtype: Residential, Single Family Residence
Materials
- Cement Siding
- Foundation: Concrete Perimeter
- Roof: Composition
Condition
- Resale
- New construction: No
- Year built: 1994
Utilities & green energy
- Gas: Propane
- Sewer: Public Sewer
- Water: Public
Community & neighborhood
Security
- Security features: Entry, Security Lights, Fire Sprinkler System
Location
- Region: Springfield
Other
Other facts
- Listing terms: Cash,Conventional,FHA,VA Loan
- Road surface type: Paved
Price history
| Date | Event | Price |
|---|---|---|
| 2/23/2024 | Sold | $505,000+1%$318/sqft |
Source: | ||
| 1/3/2024 | Pending sale | $499,900$314/sqft |
Source: | ||
| 12/27/2023 | Listed for sale | $499,900$314/sqft |
Source: | ||
Public tax history
| Year | Property taxes | Tax assessment |
|---|---|---|
| 2025 | $5,632 +1.6% | $307,134 +3% |
| 2024 | $5,541 +4.4% | $298,189 +3% |
| 2023 | $5,305 +3.4% | $289,504 +3% |
Find assessor info on the county website
Neighborhood: 97477
Nearby schools
GreatSchools rating
- 3/10Yolanda Elementary SchoolGrades: K-5Distance: 0.2 mi
- 5/10Briggs Middle SchoolGrades: 6-8Distance: 0.1 mi
- 5/10Thurston High SchoolGrades: 9-12Distance: 3.7 mi
Schools provided by the listing agent
- Elementary: Yolanda
- Middle: Briggs
- High: Thurston
Source: RMLS (OR). This data may not be complete. We recommend contacting the local school district to confirm school assignments for this home.
Get pre-qualified for a loan
At Zillow Home Loans, we can pre-qualify you in as little as 5 minutes with no impact to your credit score.An equal housing lender. NMLS #10287.
Sell for more on Zillow
Get a Zillow Showcase℠ listing at no additional cost and you could sell for .
$523,300
2% more+$10,466
With Zillow Showcase(estimated)$533,766


