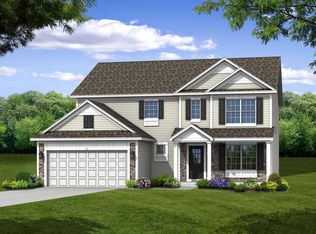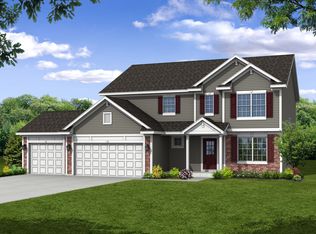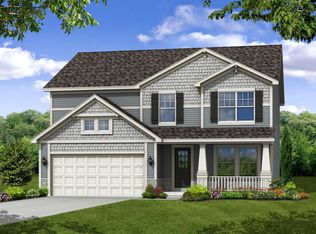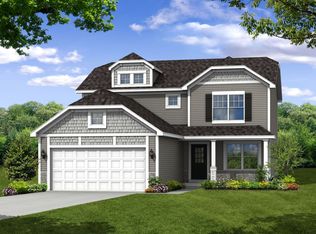Complete with a 2.5 car garage and full basement, the Baymont offers the very best in modern living. Immediately off the foyer is a private den/office. The great room with a fireplace is open to the custom kitchen that showcases stained maple cabinets, granite countertops, kitchen island, walk in pantry and stainless appliances. The owner's suite offers a custom tiled shower, double sink vanity and walk-in closet. An additional 3 bedrooms, loft, hall bath, and specious laundry room are featured on the second level. This home includes a landscaping package, and front yard sod.
This property is off market, which means it's not currently listed for sale or rent on Zillow. This may be different from what's available on other websites or public sources.




