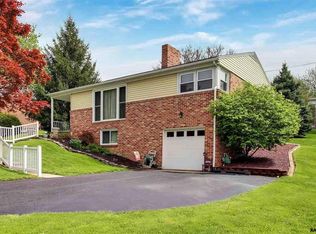York Suburban Sweetheart located in the heart of Haines Acres! This well-maintained home is eager for new owners. Renovated bathrooms and kitchen with tile backsplash and stainless steel appliances. New roof, replacement windows, great fireplace, wood floors, and brick patio with pergola; great for entertaining. Call today for more details and to schedule your virtual showing!
This property is off market, which means it's not currently listed for sale or rent on Zillow. This may be different from what's available on other websites or public sources.
