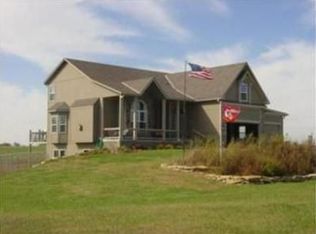Looking to own acreage? This is your chance! Wonderful opportunity to renovate and make this your dream home on 5 acres. Needs TLC but so much potential in this home! You could have up to 4 bedrooms, just need to close in the 3rd bedroom and upstairs loft. Large shower and stand alone tub in upstairs bathroom. Unfinished attic space for storage. Open floor plan is great for hosting guests. Kitchen has large island and pantry closet. Large barn on property. Shed has electricity. Pond is a great size and has been stocked in the past. Mature trees. Sold AS-IS, Seller to make no repairs. Come check it out today!
This property is off market, which means it's not currently listed for sale or rent on Zillow. This may be different from what's available on other websites or public sources.
