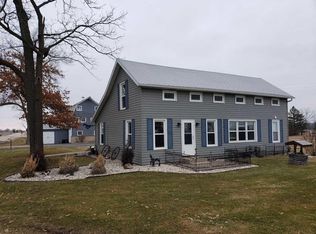Closed
$460,000
24324 West Overson ROAD, Union Grove, WI 53182
3beds
1,702sqft
Single Family Residence
Built in 1844
3 Acres Lot
$472,100 Zestimate®
$270/sqft
$2,157 Estimated rent
Home value
$472,100
$411,000 - $543,000
$2,157/mo
Zestimate® history
Loading...
Owner options
Explore your selling options
What's special
Inviting farmhouse offers a spacious eat-in kitchen that blends rustic charm w/ modern convenience. Enjoy updated cabinetry, sleek countertops, a stylish backsplash, SS Appliances & newer flooring. The main floor offers a versatile layout with a cozy bedroom, a full bath, & convenient 1st fl laundry. Upstairs, you'll find a generous primary BDRM, third BDRM, & updated full BA providing comfortable living for the whole family or guests. Equestrian lovers will appreciate the well-maintained barn, complete w/ 3 horse stalls & an upper level loft. The surrounding acreage provides room for gardening & recreation, Whether you're looking to raise animals, grow your own food, or just enjoy a slower pace of life, this property offers the perfect opportunity to embrace the hobby farm lifestyle.
Zillow last checked: 8 hours ago
Listing updated: October 02, 2025 at 02:11pm
Listed by:
Dawn Kamalian PropertyInfo@shorewest.com,
Shorewest Realtors - South Metro
Bought with:
Carrie L Lemke
Source: WIREX MLS,MLS#: 1920018 Originating MLS: Metro MLS
Originating MLS: Metro MLS
Facts & features
Interior
Bedrooms & bathrooms
- Bedrooms: 3
- Bathrooms: 2
- Full bathrooms: 2
- Main level bedrooms: 1
Primary bedroom
- Level: Upper
- Area: 204
- Dimensions: 12 x 17
Bedroom 2
- Level: Main
- Area: 121
- Dimensions: 11 x 11
Bedroom 3
- Level: Upper
- Area: 162
- Dimensions: 18 x 9
Bathroom
- Features: Tub Only, Shower Over Tub, Shower Stall
Family room
- Level: Main
- Area: 195
- Dimensions: 13 x 15
Kitchen
- Level: Main
- Area: 221
- Dimensions: 13 x 17
Living room
- Level: Main
- Area: 204
- Dimensions: 12 x 17
Heating
- Natural Gas, Forced Air
Cooling
- Central Air
Appliances
- Included: Dishwasher, Dryer, Microwave, Other, Range, Washer, Water Softener
Features
- Kitchen Island
- Flooring: Wood
- Basement: Partial,Stone
Interior area
- Total structure area: 1,702
- Total interior livable area: 1,702 sqft
Property
Parking
- Total spaces: 2.5
- Parking features: Garage Door Opener, Detached, 2 Car
- Garage spaces: 2.5
Features
- Levels: One and One Half
- Stories: 1
Lot
- Size: 3 Acres
- Features: Horse Allowed
Details
- Additional structures: Barn(s), Garden Shed
- Parcel number: 0100420234008000
- Zoning: A-2
- Horses can be raised: Yes
Construction
Type & style
- Home type: SingleFamily
- Architectural style: Farmhouse/National Folk
- Property subtype: Single Family Residence
Materials
- Aluminum Siding, Aluminum/Steel
Condition
- 21+ Years
- New construction: No
- Year built: 1844
Utilities & green energy
- Sewer: Septic Tank, Mound Septic
- Water: Well
Community & neighborhood
Location
- Region: Union Grove
- Municipality: Norway
Price history
| Date | Event | Price |
|---|---|---|
| 9/22/2025 | Sold | $460,000+0.2%$270/sqft |
Source: | ||
| 8/8/2025 | Contingent | $459,000$270/sqft |
Source: | ||
| 7/30/2025 | Listed for sale | $459,000-2.1%$270/sqft |
Source: | ||
| 7/3/2025 | Contingent | $469,000$276/sqft |
Source: | ||
| 6/11/2025 | Price change | $469,000-2.1%$276/sqft |
Source: | ||
Public tax history
Tax history is unavailable.
Neighborhood: 53182
Nearby schools
GreatSchools rating
- 9/10Drought Elementary SchoolGrades: PK-8Distance: 5.1 mi
- 6/10Waterford High SchoolGrades: 9-12Distance: 4.6 mi
Schools provided by the listing agent
- Elementary: North Cape
- High: Waterford
- District: North Cape
Source: WIREX MLS. This data may not be complete. We recommend contacting the local school district to confirm school assignments for this home.
Get pre-qualified for a loan
At Zillow Home Loans, we can pre-qualify you in as little as 5 minutes with no impact to your credit score.An equal housing lender. NMLS #10287.
Sell for more on Zillow
Get a Zillow Showcase℠ listing at no additional cost and you could sell for .
$472,100
2% more+$9,442
With Zillow Showcase(estimated)$481,542
