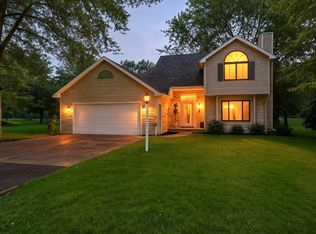Sold
$340,000
2433 Carleton Ave, Appleton, WI 54915
3beds
1,530sqft
Single Family Residence
Built in 1965
0.5 Acres Lot
$348,600 Zestimate®
$222/sqft
$2,088 Estimated rent
Home value
$348,600
$307,000 - $394,000
$2,088/mo
Zestimate® history
Loading...
Owner options
Explore your selling options
What's special
Spectacular one-owner homestead that emerges only once in a lifetime! This meticulously preserved 2 story colonial is situated on a mature .5 acre lot garnished with crisp landscaping, timeless french windows and a plush backyard paradise you'll never want to leave. Inside this prized market find is the traditional layout of your dreams. Stunning built-in bookcase, pristine flooring, upgraded kitchen cabinets and stone countertops adorn the main level. Second story showcases three large bedrooms with spacious closet storage and (per seller) hardwoods floors under the mint-condition carpet! Primary bedroom and en-suite with remodeled tile shower overlook thriving backyard. Attached 2 car garage opens to large backyard deck offering both accessibility and privacy. This is one you can't miss!
Zillow last checked: 8 hours ago
Listing updated: July 30, 2025 at 03:20am
Listed by:
Samantha Fitzhugh OFF-D:920-219-2320,
Expert Real Estate Partners, LLC
Bought with:
Fiona Tilley
LPT Realty
Source: RANW,MLS#: 50308992
Facts & features
Interior
Bedrooms & bathrooms
- Bedrooms: 3
- Bathrooms: 2
- Full bathrooms: 1
- 1/2 bathrooms: 1
Bedroom 1
- Level: Upper
- Dimensions: 19x11
Bedroom 2
- Level: Upper
- Dimensions: 13x12
Bedroom 3
- Level: Upper
- Dimensions: 14x12
Formal dining room
- Level: Main
- Dimensions: 12x10
Kitchen
- Level: Main
- Dimensions: 15x12
Living room
- Level: Main
- Dimensions: 21x12
Heating
- Forced Air
Cooling
- Forced Air, Central Air
Appliances
- Included: Dishwasher, Disposal, Dryer, Microwave, Range, Refrigerator, Washer
Features
- Kitchen Island, Pantry, Walk-In Closet(s)
- Basement: Full,Sump Pump
- Has fireplace: No
- Fireplace features: None
Interior area
- Total interior livable area: 1,530 sqft
- Finished area above ground: 1,530
- Finished area below ground: 0
Property
Parking
- Total spaces: 2
- Parking features: Attached, Garage Door Opener
- Attached garage spaces: 2
Features
- Patio & porch: Deck
Lot
- Size: 0.50 Acres
Details
- Parcel number: 1210966
- Zoning: Residential
- Special conditions: Arms Length
Construction
Type & style
- Home type: SingleFamily
- Architectural style: Colonial
- Property subtype: Single Family Residence
Materials
- Vinyl Siding
- Foundation: Block
Condition
- New construction: No
- Year built: 1965
Utilities & green energy
- Sewer: Public Sewer
- Water: Public
Community & neighborhood
Location
- Region: Appleton
Price history
| Date | Event | Price |
|---|---|---|
| 7/25/2025 | Sold | $340,000-2.9%$222/sqft |
Source: RANW #50308992 Report a problem | ||
| 7/25/2025 | Pending sale | $350,000$229/sqft |
Source: RANW #50308992 Report a problem | ||
| 6/21/2025 | Contingent | $350,000$229/sqft |
Source: | ||
| 5/29/2025 | Listed for sale | $350,000$229/sqft |
Source: RANW #50308992 Report a problem | ||
Public tax history
| Year | Property taxes | Tax assessment |
|---|---|---|
| 2024 | $4,171 +6.3% | $254,700 +13.8% |
| 2023 | $3,923 +1.2% | $223,800 +9.6% |
| 2022 | $3,876 +16.3% | $204,200 +21.4% |
Find assessor info on the county website
Neighborhood: 54915
Nearby schools
GreatSchools rating
- 6/10Gegan Elementary SchoolGrades: PK-5Distance: 1.4 mi
- 5/10Maplewood Middle SchoolGrades: 6-8Distance: 0.9 mi
- 6/10Menasha High SchoolGrades: 9-12Distance: 2.2 mi

Get pre-qualified for a loan
At Zillow Home Loans, we can pre-qualify you in as little as 5 minutes with no impact to your credit score.An equal housing lender. NMLS #10287.
