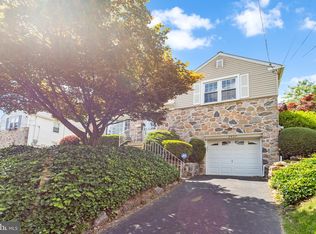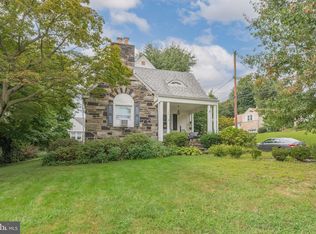Sold for $314,900 on 09/12/25
$314,900
2433 Greenhill Rd, Lansdowne, PA 19050
3beds
1,717sqft
Single Family Residence
Built in 1957
5,663 Square Feet Lot
$319,800 Zestimate®
$183/sqft
$2,307 Estimated rent
Home value
$319,800
$288,000 - $355,000
$2,307/mo
Zestimate® history
Loading...
Owner options
Explore your selling options
What's special
Step into this beautifully maintained 3-bedroom, 2 full bath home nestled on an idyllic tree lined street. The main floor features oversized windows that flood the living space with natural light, creating a warm and welcoming atmosphere throughout. The eat-in kitchen offers a functional layout with a cozy breakfast bar and granite countertops—perfect for casual meals or morning coffee, especially looking over the serene backyard, and tons of storage. A semi-open floor plan allows for the ease of entertaining, including indoor/outdoor living with access to the backyard through the kitchen. Upstairs you will find 3 generously sized bedrooms, each thoughtfully designed with spacious closets, providing ample storage and organization, and drenched in natural light. The primary bedroom is like its own oasis, with an en-suit bath as well. A full hall bath and linen closet complete the second floor. Enjoy outdoor living on the well-manicured lot, complete with a private back patio ideal for entertaining or relaxing, tons of green space and mature trees and plants. A one-car garage adds convenience and additional storage. Located in a friendly neighborhood with easy access to local shops, parks, and public transportation, this home is a true gem. Upper Darby school district. Whether you're a first-time buyer, downsizing, or looking for your next family home, this property is a must-see!
Zillow last checked: 8 hours ago
Listing updated: December 22, 2025 at 06:02pm
Listed by:
Vince May 610-656-6049,
BHHS Fox & Roach-Media,
Listing Team: Vince May Team
Bought with:
Judy Mish, RS179125
Mish Realty LLC
John Mish, RM425240
Mish Realty LLC
Source: Bright MLS,MLS#: PADE2095854
Facts & features
Interior
Bedrooms & bathrooms
- Bedrooms: 3
- Bathrooms: 2
- Full bathrooms: 2
Basement
- Area: 0
Heating
- Hot Water, Natural Gas
Cooling
- Central Air, Electric
Appliances
- Included: Gas Water Heater
- Laundry: Lower Level
Features
- Flooring: Ceramic Tile, Carpet, Hardwood, Vinyl
- Windows: Replacement
- Has basement: No
- Has fireplace: No
Interior area
- Total structure area: 1,717
- Total interior livable area: 1,717 sqft
- Finished area above ground: 1,717
- Finished area below ground: 0
Property
Parking
- Total spaces: 3
- Parking features: Garage Faces Front, Asphalt, Attached, Driveway, On Street
- Attached garage spaces: 1
- Uncovered spaces: 2
Accessibility
- Accessibility features: None
Features
- Levels: Multi/Split,Two
- Stories: 2
- Pool features: None
Lot
- Size: 5,663 sqft
- Dimensions: 65.00 x 98.00
Details
- Additional structures: Above Grade, Below Grade
- Parcel number: 16090066000
- Zoning: RESIDENTIAL
- Special conditions: Standard
Construction
Type & style
- Home type: SingleFamily
- Property subtype: Single Family Residence
Materials
- Stone, Aluminum Siding
- Foundation: Stone, Crawl Space
- Roof: Asphalt,Pitched,Shingle
Condition
- Very Good
- New construction: No
- Year built: 1957
Utilities & green energy
- Electric: 100 Amp Service
- Sewer: Public Sewer
- Water: Public
Community & neighborhood
Location
- Region: Lansdowne
- Subdivision: Drexel Hill
- Municipality: UPPER DARBY TWP
Other
Other facts
- Listing agreement: Exclusive Right To Sell
- Ownership: Fee Simple
Price history
| Date | Event | Price |
|---|---|---|
| 9/12/2025 | Sold | $314,900$183/sqft |
Source: | ||
| 7/21/2025 | Pending sale | $314,900$183/sqft |
Source: | ||
| 7/18/2025 | Listed for sale | $314,900$183/sqft |
Source: | ||
Public tax history
| Year | Property taxes | Tax assessment |
|---|---|---|
| 2025 | $7,014 +3.5% | $160,250 |
| 2024 | $6,777 +1% | $160,250 |
| 2023 | $6,713 +2.8% | $160,250 |
Find assessor info on the county website
Neighborhood: 19050
Nearby schools
GreatSchools rating
- 2/10Garrettford El SchoolGrades: 1-5Distance: 0.8 mi
- 2/10Drexel Hill Middle SchoolGrades: 6-8Distance: 0.9 mi
- 3/10Upper Darby Senior High SchoolGrades: 9-12Distance: 0.5 mi
Schools provided by the listing agent
- District: Upper Darby
Source: Bright MLS. This data may not be complete. We recommend contacting the local school district to confirm school assignments for this home.

Get pre-qualified for a loan
At Zillow Home Loans, we can pre-qualify you in as little as 5 minutes with no impact to your credit score.An equal housing lender. NMLS #10287.
Sell for more on Zillow
Get a free Zillow Showcase℠ listing and you could sell for .
$319,800
2% more+ $6,396
With Zillow Showcase(estimated)
$326,196
