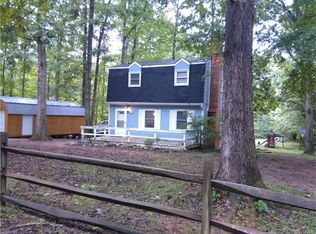Sold for $270,000 on 12/13/23
$270,000
2433 Mountain View Rd, Powhatan, VA 23139
3beds
1,056sqft
Single Family Residence
Built in 1977
1.26 Acres Lot
$290,600 Zestimate®
$256/sqft
$1,879 Estimated rent
Home value
$290,600
$276,000 - $305,000
$1,879/mo
Zestimate® history
Loading...
Owner options
Explore your selling options
What's special
Welcome home to 2344 Mountain View Road! This home is nestled in the heart of Powhatan County where rural landscape meets convenience. This gem is perched on 1.26 acres and is awaiting its new chapter.
Boasting 1,056 square feet of newly updated living space, this charming residence features three bedrooms, one full bathroom, and a spacious living room and kitchen. The light and bright eat-in kitchen offers granite and stainless steel appliances. Brand new Luxury Vinyl Plank (LVP) flooring extends throughout the home. Plumbing and electrical fixtures have also been updated.
Outside, the landscape is rejuvenated with fresh mulch and manicured bushes. The expansive and level front and backyard create endless possibilities for outdoor living. The newly fenced yard provides a safe haven for children and pets.
Don't miss your opportunity to call this beautiful home your own!
Zillow last checked: 8 hours ago
Listing updated: March 13, 2025 at 12:45pm
Listed by:
Cory Metts 804-366-3431,
Hometown Realty
Bought with:
Diane Almond, 0225239059
The Rick Cox Realty Group
Source: CVRMLS,MLS#: 2321729 Originating MLS: Central Virginia Regional MLS
Originating MLS: Central Virginia Regional MLS
Facts & features
Interior
Bedrooms & bathrooms
- Bedrooms: 3
- Bathrooms: 1
- Full bathrooms: 1
Primary bedroom
- Description: LVP flooring, closet
- Level: First
- Dimensions: 12.7 x 10.10
Bedroom 2
- Description: LVP flooring, closet
- Level: First
- Dimensions: 12.2 x 10.8
Bedroom 3
- Description: LVP flooring, closet
- Level: First
- Dimensions: 10.7 x 8.11
Family room
- Description: LED lighting, LVP flooring, lots of light
- Level: First
- Dimensions: 16.6 x 10.7
Other
- Description: Tub & Shower
- Level: First
Kitchen
- Description: LVP flooring, granite, ss appl access to back deck
- Level: First
- Dimensions: 19.0 x 10.11
Heating
- Electric, Heat Pump
Cooling
- Heat Pump
Appliances
- Included: Dishwasher, Electric Water Heater, Microwave, Stove
Features
- Has basement: No
- Attic: Access Only
- Has fireplace: No
Interior area
- Total interior livable area: 1,056 sqft
- Finished area above ground: 1,056
Property
Features
- Levels: One
- Stories: 1
- Patio & porch: Deck
- Exterior features: Storage, Shed
- Pool features: None
- Fencing: Chain Link,Fenced
Lot
- Size: 1.26 Acres
- Features: Landscaped
Details
- Parcel number: 028A142
- Zoning description: R-U
- Special conditions: Corporate Listing
Construction
Type & style
- Home type: SingleFamily
- Architectural style: Ranch
- Property subtype: Single Family Residence
Materials
- Frame, Vinyl Siding
- Roof: Shingle
Condition
- Resale
- New construction: No
- Year built: 1977
Utilities & green energy
- Sewer: Septic Tank
- Water: Well
Community & neighborhood
Location
- Region: Powhatan
- Subdivision: None
Other
Other facts
- Ownership: Corporate
- Ownership type: Corporation
Price history
| Date | Event | Price |
|---|---|---|
| 12/13/2023 | Sold | $270,000-3.5%$256/sqft |
Source: | ||
| 11/14/2023 | Pending sale | $279,850$265/sqft |
Source: | ||
| 10/18/2023 | Listed for sale | $279,850+109.2%$265/sqft |
Source: | ||
| 5/16/2018 | Sold | $133,750$127/sqft |
Source: | ||
| 4/25/2018 | Listed for sale | $133,750$127/sqft |
Source: Napier REALTORS ERA #1803041 Report a problem | ||
Public tax history
| Year | Property taxes | Tax assessment |
|---|---|---|
| 2023 | $1,266 +12.2% | $183,500 +25.3% |
| 2022 | $1,128 -0.9% | $146,500 +9.4% |
| 2021 | $1,138 | $133,900 |
Find assessor info on the county website
Neighborhood: 23139
Nearby schools
GreatSchools rating
- 6/10Pocahontas Elementary SchoolGrades: PK-5Distance: 5.2 mi
- 5/10Powhatan Jr. High SchoolGrades: 6-8Distance: 4.4 mi
- 6/10Powhatan High SchoolGrades: 9-12Distance: 3.7 mi
Schools provided by the listing agent
- Elementary: Pocahontas
- Middle: Pocahontas
- High: Powhatan
Source: CVRMLS. This data may not be complete. We recommend contacting the local school district to confirm school assignments for this home.
Get a cash offer in 3 minutes
Find out how much your home could sell for in as little as 3 minutes with a no-obligation cash offer.
Estimated market value
$290,600
Get a cash offer in 3 minutes
Find out how much your home could sell for in as little as 3 minutes with a no-obligation cash offer.
Estimated market value
$290,600
