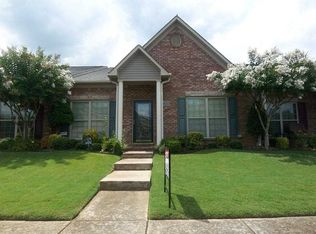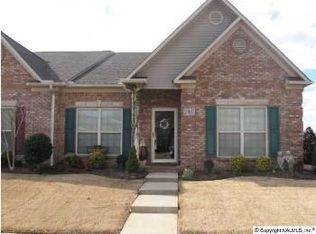Interior Unit Townhome in Greystone Subdivision featuring 2 bedrooms with 2 baths and oversized garage! This townhome has an updated roof (2013), hardwood flooring throughout the main living areas, tile in the kitchen and baths, and carpet in the bedrooms. Master bedroom features large glamour bath with double vanity, separate shower, and jetted tub. Kitchen is large with tons of cabinets, counter space and double door pantry. There is a patio located off the master bedroom and garage area. Tons of storage in unfinished attic as well. Master bedroom also features walk in closet large enough to be a small office or dressing room. Tons of crown molding and trey ceiling details.
This property is off market, which means it's not currently listed for sale or rent on Zillow. This may be different from what's available on other websites or public sources.

