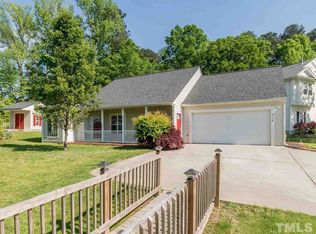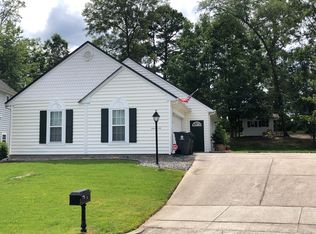Sold for $975,000
$975,000
2433 Olive Chapel Rd, Apex, NC 27502
3beds
2,617sqft
Single Family Residence, Residential
Built in 1989
2.14 Acres Lot
$1,000,100 Zestimate®
$373/sqft
$2,403 Estimated rent
Home value
$1,000,100
$920,000 - $1.09M
$2,403/mo
Zestimate® history
Loading...
Owner options
Explore your selling options
What's special
Your own private lake house!! 2+acres with a pond in Apex! Everything about this property is an oasis. The outside boasts over 2 sprawling acres (that could even host horses), an expansive deck, jacuzzi, fire pit & personal gazebo. The best part is the dock & pond; bring your paddleboard or just sit back, relax & enjoy views. Kitchen is a chef's dream: upgraded appliances, 4 ovens (2 wall & 2 in stove), double dishwasher, double sinks & a 60" Wolf gas range. Vaulted ceilings plus skylights make this home feel bright & airy, while the post & beam walls give it the warm and cozy feel. Some of the other features include (but not limited to), Metal Roof (40 yr warranty) newer HVAC, crawl-space encapsulated, new Marvin windows in majority of the home, and renovated bathrooms. Be sure to visit the finished workspace with separate HVAC unit off the garage. Sellers currently use it as a wine room! Don't miss the solar panel system installed reducing electricity costs ~ 30-50% depending on time of year!! This home truly does have it all seclusion, privacy, views & still convenient to shops & RTP!
Zillow last checked: 8 hours ago
Listing updated: October 27, 2025 at 11:55pm
Listed by:
Britney Kensmoe 919-335-5285,
Coldwell Banker HPW
Bought with:
Raju Gadiraju, 261904
RG Realty Services LLC
Source: Doorify MLS,MLS#: 2534638
Facts & features
Interior
Bedrooms & bathrooms
- Bedrooms: 3
- Bathrooms: 3
- Full bathrooms: 2
- 1/2 bathrooms: 1
Heating
- Electric, Floor Furnace, Propane
Cooling
- Central Air
Appliances
- Included: Cooktop, Dishwasher, Electric Water Heater, Gas Cooktop, Oven
Features
- Cathedral Ceiling(s), Ceiling Fan(s), Entrance Foyer, High Ceilings, Shower Only, Vaulted Ceiling(s), Walk-In Closet(s), Walk-In Shower
- Flooring: Carpet, Hardwood, Tile
- Windows: Skylight(s)
- Basement: Crawl Space
- Number of fireplaces: 1
- Fireplace features: Family Room
Interior area
- Total structure area: 2,617
- Total interior livable area: 2,617 sqft
- Finished area above ground: 2,617
- Finished area below ground: 0
Property
Parking
- Total spaces: 2
- Parking features: Concrete, Driveway, Garage, Garage Faces Front
- Garage spaces: 2
Features
- Levels: One
- Stories: 1
- Patio & porch: Covered, Deck, Porch
- Has view: Yes
- Body of water: Unnamed
Lot
- Size: 2.14 Acres
- Dimensions: 200 x 274 x 47 x 278 x 246 x 261 (imaps)
- Features: Hardwood Trees, Landscaped
Details
- Additional structures: Workshop
- Parcel number: 0721598726
- Zoning: RR
Construction
Type & style
- Home type: SingleFamily
- Architectural style: Ranch
- Property subtype: Single Family Residence, Residential
Materials
- Masonite, Stone
Condition
- New construction: No
- Year built: 1989
Utilities & green energy
- Sewer: Septic Tank
- Water: Well
Community & neighborhood
Location
- Region: Apex
- Subdivision: Not in a Subdivision
HOA & financial
HOA
- Has HOA: No
Price history
| Date | Event | Price |
|---|---|---|
| 9/13/2024 | Listing removed | $3,990$2/sqft |
Source: Zillow Rentals Report a problem | ||
| 8/9/2024 | Listed for rent | $3,990$2/sqft |
Source: Zillow Rentals Report a problem | ||
| 11/2/2023 | Sold | $975,000+6.6%$373/sqft |
Source: | ||
| 10/3/2023 | Pending sale | $915,000$350/sqft |
Source: | ||
| 9/29/2023 | Listed for sale | $915,000+137%$350/sqft |
Source: | ||
Public tax history
| Year | Property taxes | Tax assessment |
|---|---|---|
| 2025 | $5,830 +3% | $908,389 |
| 2024 | $5,661 +53.9% | $908,389 +93.6% |
| 2023 | $3,678 +7.9% | $469,156 |
Find assessor info on the county website
Neighborhood: 27502
Nearby schools
GreatSchools rating
- 9/10Olive Chapel ElementaryGrades: PK-5Distance: 1.1 mi
- 10/10Lufkin Road MiddleGrades: 6-8Distance: 4.3 mi
- 9/10Apex Friendship HighGrades: 9-12Distance: 1.8 mi
Schools provided by the listing agent
- Elementary: Wake - Olive Chapel
- Middle: Wake - Lufkin Road
- High: Wake - Apex Friendship
Source: Doorify MLS. This data may not be complete. We recommend contacting the local school district to confirm school assignments for this home.
Get a cash offer in 3 minutes
Find out how much your home could sell for in as little as 3 minutes with a no-obligation cash offer.
Estimated market value$1,000,100
Get a cash offer in 3 minutes
Find out how much your home could sell for in as little as 3 minutes with a no-obligation cash offer.
Estimated market value
$1,000,100

