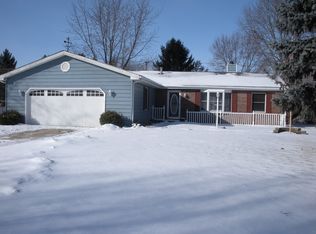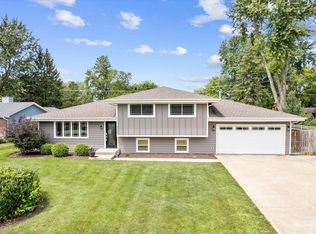RANCH STYLE HOME ON 1/3 ACRE LOT CLOSE TO I&M CANAL, COMM. PARK & REC CENTER! OPEN FLOOR PLAN. VAULTED FAM RM W/CEDAR CEILING & FLR TO CEILING FIREPLACE, REMODELED KIT. W/HICKORY CABINETS. REMODELED MASTER BDRM BATH. NEW ROOF 2011, NEW CARPET, HEATED GAR. W/PULL DOWN STAIRS. IRON HORSE WATER CONDITIONER WHICH REMOVES IRON & SULFER. NEW BLOWER MOTOR IN FURNACE 2011. FENCED IN YARD W/SHED & ABOVE GRD POOL W/DECK.
This property is off market, which means it's not currently listed for sale or rent on Zillow. This may be different from what's available on other websites or public sources.

