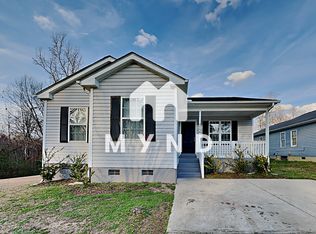Sold for $285,000 on 01/29/24
$285,000
2434 Jimmy Carter Way, Raleigh, NC 27610
3beds
1,391sqft
Single Family Residence, Residential
Built in 2005
7,405.2 Square Feet Lot
$273,200 Zestimate®
$205/sqft
$1,763 Estimated rent
Home value
$273,200
$257,000 - $287,000
$1,763/mo
Zestimate® history
Loading...
Owner options
Explore your selling options
What's special
Embrace tranquility and ease in this beautiful South Raleigh home conveniently situated just off Hwy 40 for effortless commuting, and minutes from Wake Med. This charming 3-bed, 2-bath abode offers a seamless living experience. The main floor features an inviting living room, dining area, and a well-appointed kitchen with stainless steel oven and refrigerator. The primary bedroom connects to a main floor bathroom, offering convenience for both owners and guests. The finished basement hosts two bedrooms, a bathroom, laundry area, and extra storage. Step into the backyard with a concrete patio, perfect for entertaining!
Zillow last checked: 8 hours ago
Listing updated: October 27, 2025 at 11:58pm
Listed by:
Rob Zelem 919-906-3793,
Keller Williams Preferred Realty,
Neal Patrick Gallagher 919-744-8089,
Keller Williams Preferred Realty
Bought with:
Spencer Lindahl, 275359
Main Street Renewal, LLC
Source: Doorify MLS,MLS#: 2540773
Facts & features
Interior
Bedrooms & bathrooms
- Bedrooms: 3
- Bathrooms: 2
- Full bathrooms: 2
Heating
- Electric, Forced Air
Cooling
- Central Air
Appliances
- Included: Dishwasher, Electric Range, Gas Water Heater, Range, Range Hood, Refrigerator
- Laundry: In Basement
Features
- Bathtub/Shower Combination, Ceiling Fan(s), Living/Dining Room Combination, Pantry, Master Downstairs, Smooth Ceilings, Storage
- Flooring: Carpet, Vinyl
- Basement: Daylight, Exterior Entry, Finished, Heated, Interior Entry
- Has fireplace: No
Interior area
- Total structure area: 1,391
- Total interior livable area: 1,391 sqft
- Finished area above ground: 741
- Finished area below ground: 650
Property
Parking
- Parking features: Concrete, Driveway, Garage Faces Front
Features
- Levels: One, One and One Half, Two
- Patio & porch: Deck, Patio, Porch
- Has view: Yes
Lot
- Size: 7,405 sqft
- Features: Hardwood Trees
Details
- Parcel number: 1713719274
Construction
Type & style
- Home type: SingleFamily
- Architectural style: Ranch, Traditional, Transitional
- Property subtype: Single Family Residence, Residential
Materials
- Concrete, Vinyl Siding
- Foundation: Concrete, Slab
Condition
- New construction: No
- Year built: 2005
Utilities & green energy
- Sewer: Public Sewer
- Water: Public
Community & neighborhood
Location
- Region: Raleigh
- Subdivision: Rosalynn Place
HOA & financial
HOA
- Has HOA: Yes
- HOA fee: $71 quarterly
Price history
| Date | Event | Price |
|---|---|---|
| 9/30/2024 | Listing removed | $1,780$1/sqft |
Source: Zillow Rentals Report a problem | ||
| 8/30/2024 | Price change | $1,780-1.4%$1/sqft |
Source: Zillow Rentals Report a problem | ||
| 8/23/2024 | Price change | $1,805-1.4%$1/sqft |
Source: Zillow Rentals Report a problem | ||
| 8/16/2024 | Price change | $1,830-1.3%$1/sqft |
Source: Zillow Rentals Report a problem | ||
| 7/19/2024 | Price change | $1,855-2.6%$1/sqft |
Source: Zillow Rentals Report a problem | ||
Public tax history
| Year | Property taxes | Tax assessment |
|---|---|---|
| 2025 | $2,405 +0.4% | $273,436 |
| 2024 | $2,395 +69.9% | $273,436 +114.4% |
| 2023 | $1,410 +7.5% | $127,513 |
Find assessor info on the county website
Neighborhood: South Raleigh
Nearby schools
GreatSchools rating
- 5/10Wiley ElementaryGrades: PK-5Distance: 3.3 mi
- 6/10Oberlin Middle SchoolGrades: 6-8Distance: 5 mi
- 7/10Needham Broughton HighGrades: 9-12Distance: 3.6 mi
Schools provided by the listing agent
- Elementary: Wake - Wiley
- Middle: Wake - Oberlin
- High: Wake - Broughton
Source: Doorify MLS. This data may not be complete. We recommend contacting the local school district to confirm school assignments for this home.
Get a cash offer in 3 minutes
Find out how much your home could sell for in as little as 3 minutes with a no-obligation cash offer.
Estimated market value
$273,200
Get a cash offer in 3 minutes
Find out how much your home could sell for in as little as 3 minutes with a no-obligation cash offer.
Estimated market value
$273,200
