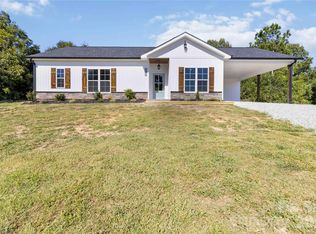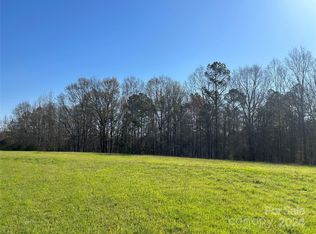Closed
$351,000
2434 Wo Gladden Rd, Chester, SC 29706
3beds
1,498sqft
Single Family Residence
Built in 2025
2.69 Acres Lot
$-- Zestimate®
$234/sqft
$1,255 Estimated rent
Home value
Not available
Estimated sales range
Not available
$1,255/mo
Zestimate® history
Loading...
Owner options
Explore your selling options
What's special
Experience the perfect combination of modern living and rustic elegance in this beautiful new-construction home on 2.69 acres. Featuring 3 bedrooms, 2 baths, and a detached carport, this 1,498 sq. ft. residence welcomes you with charming board-and-batten siding that sets the tone for its warm, inviting style. Step inside to an open, light-filled floor plan designed for easy living and entertaining. The kitchen boasts a center island, granite countertops, and stainless steel appliances, and flows seamlessly into the spacious great room with a cozy fireplace. The primary suite offers a dual vanity and generous storage, while all bedrooms provide ample space and comfort.
Relax on the covered back deck, taking in peaceful wooded views and the tranquility of your private acreage. This home delivers both style and serenity-perfect for those seeking a blend of comfort, charm, and space to breathe.
Back on the market at NO FAULT of the seller.
Zillow last checked: 8 hours ago
Listing updated: October 31, 2025 at 02:17pm
Listing Provided by:
Mike Lewis michael.lewis@allentate.com,
Howard Hanna Allen Tate Rock Hill,
Josh Boyd,
Howard Hanna Allen Tate Rock Hill
Bought with:
Damaris Jativa
Lifestyle International Realty
Source: Canopy MLS as distributed by MLS GRID,MLS#: 4292593
Facts & features
Interior
Bedrooms & bathrooms
- Bedrooms: 3
- Bathrooms: 2
- Full bathrooms: 2
- Main level bedrooms: 3
Primary bedroom
- Level: Main
Bedroom s
- Level: Main
Bedroom s
- Level: Main
Bathroom full
- Level: Main
Bathroom full
- Level: Main
Kitchen
- Level: Main
Laundry
- Level: Main
Living room
- Level: Main
Heating
- Central, Heat Pump
Cooling
- Central Air
Appliances
- Included: Dishwasher, Electric Oven, Electric Range, Electric Water Heater, Self Cleaning Oven
- Laundry: Electric Dryer Hookup, Laundry Room, Washer Hookup
Features
- Open Floorplan, Walk-In Closet(s)
- Flooring: Vinyl
- Doors: Insulated Door(s)
- Windows: Insulated Windows
- Has basement: No
Interior area
- Total structure area: 1,498
- Total interior livable area: 1,498 sqft
- Finished area above ground: 1,498
- Finished area below ground: 0
Property
Parking
- Parking features: Driveway
- Has uncovered spaces: Yes
Features
- Levels: One
- Stories: 1
- Patio & porch: Covered, Rear Porch
- Waterfront features: None
Lot
- Size: 2.69 Acres
- Features: Level, Private, Wooded
Details
- Parcel number: 0380000042000
- Zoning: R2
- Special conditions: Standard
Construction
Type & style
- Home type: SingleFamily
- Architectural style: Ranch
- Property subtype: Single Family Residence
Materials
- Stone Veneer, Vinyl
- Foundation: Crawl Space
Condition
- New construction: Yes
- Year built: 2025
Details
- Builder name: LSR Builders
Utilities & green energy
- Sewer: Septic Installed
- Water: Well
Community & neighborhood
Community
- Community features: None
Location
- Region: Chester
- Subdivision: None
Other
Other facts
- Listing terms: Cash,Conventional,FHA,USDA Loan,VA Loan
- Road surface type: Gravel, Paved
Price history
| Date | Event | Price |
|---|---|---|
| 10/31/2025 | Sold | $351,000-2%$234/sqft |
Source: | ||
| 8/16/2025 | Listed for sale | $358,000-3.2%$239/sqft |
Source: | ||
| 8/1/2025 | Listing removed | $369,999$247/sqft |
Source: | ||
| 6/16/2025 | Price change | $369,999-1.3%$247/sqft |
Source: | ||
| 5/13/2025 | Price change | $375,000+7.2%$250/sqft |
Source: | ||
Public tax history
| Year | Property taxes | Tax assessment |
|---|---|---|
| 2015 | -- | $160 |
| 2010 | -- | $160 |
Find assessor info on the county website
Neighborhood: 29706
Nearby schools
GreatSchools rating
- 4/10Chester Park Elementary Of InquiryGrades: PK-5Distance: 9.6 mi
- 3/10Chester Middle SchoolGrades: 6-8Distance: 9.4 mi
- 2/10Chester Senior High SchoolGrades: 9-12Distance: 9 mi
Schools provided by the listing agent
- Middle: Chester
- High: Chester
Source: Canopy MLS as distributed by MLS GRID. This data may not be complete. We recommend contacting the local school district to confirm school assignments for this home.
Get pre-qualified for a loan
At Zillow Home Loans, we can pre-qualify you in as little as 5 minutes with no impact to your credit score.An equal housing lender. NMLS #10287.

